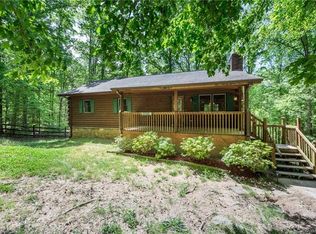What a wonderful house on a 2 acre private, wooded lot. Enjoy your back yard while sitting on the large screened porch and enjoy your friends and family on the new patio space! This home in West Cabarrus is truly one of a kind! You will love this full brick home with master on the main level plus two bedrooms, bathroom and a bonus room upstairs. No carpet, site finished hardwood floors and tile only. Master bath is brand new and you will love this updated space! The seller has just completed a 600 square foot detached shop which adds so much space in addition to the attached two car garage and outbuilding. Walk just a short way to Coddle Creek behind the house. Fireplace in great room has blower and heats very well, lots of windows to look out over beautiful property with fruit trees and great garden spaces. Lots of storage in this house! Don't miss this gorgeous home and property!
This property is off market, which means it's not currently listed for sale or rent on Zillow. This may be different from what's available on other websites or public sources.
