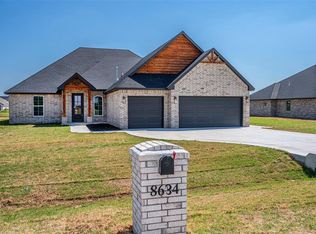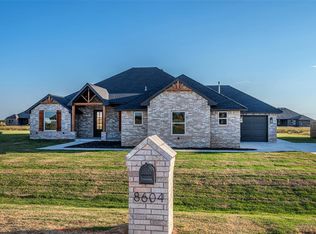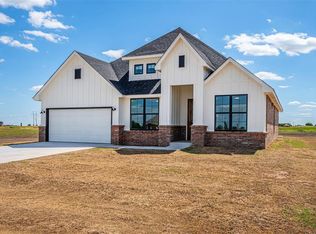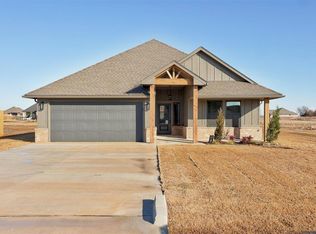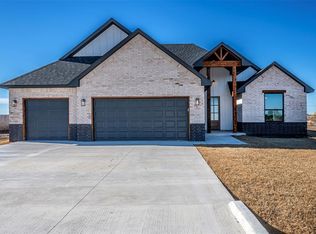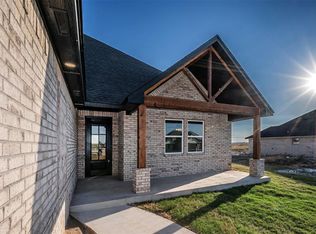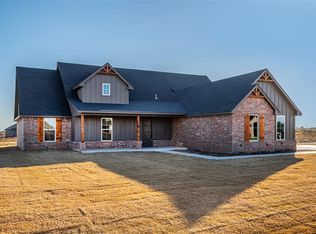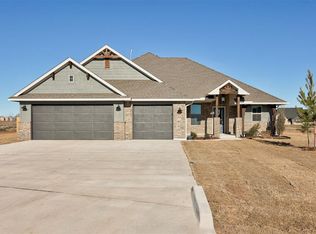*****$3000 Incentive******This spacious floor plan features upgraded wood-look tile flooring throughout the main areas, large chef's kitchen with a MASSIVE kitchen island, and a spacious pantry. Open floorplan with large windows allowing tons of natural light. Private primary suite features a large bedroom, walk-in closet, and the bath includes a tub and a beautiful fully tiled shower. The spacious secondary bedrooms feature large closet. 3-car garage covered front porch and covered back patio.
For sale
Price cut: $1K (1/13)
$428,004
8664 Rip Way, El Reno, OK 73036
3beds
2,228sqft
Est.:
Single Family Residence
Built in 2025
0.51 Acres Lot
$428,800 Zestimate®
$192/sqft
$42/mo HOA
What's special
Walk-in closetCovered front porchOpen floorplanPrivate primary suiteSpacious secondary bedroomsUpgraded wood-look tile flooringFully tiled shower
- 199 days |
- 170 |
- 3 |
Zillow last checked: 8 hours ago
Listing updated: January 21, 2026 at 07:04pm
Listed by:
Amanda Owen 405-519-6476,
Partners Real Estate LLC
Source: MLSOK/OKCMAR,MLS#: 1179165
Tour with a local agent
Facts & features
Interior
Bedrooms & bathrooms
- Bedrooms: 3
- Bathrooms: 3
- Full bathrooms: 2
- 1/2 bathrooms: 1
Heating
- Central
Cooling
- Has cooling: Yes
Appliances
- Included: Dishwasher, Disposal, Microwave, Built-In Electric Oven, Built-In Gas Range
- Laundry: Laundry Room
Features
- Flooring: Carpet, Tile
- Number of fireplaces: 2
- Fireplace features: Insert
Interior area
- Total structure area: 2,228
- Total interior livable area: 2,228 sqft
Property
Parking
- Total spaces: 3
- Parking features: Garage
- Garage spaces: 3
Features
- Levels: One
- Stories: 1
- Patio & porch: Patio, Porch
Lot
- Size: 0.51 Acres
- Features: Interior Lot
Details
- Parcel number: 8664NONERip73036
- Special conditions: None
Construction
Type & style
- Home type: SingleFamily
- Architectural style: Traditional
- Property subtype: Single Family Residence
Materials
- Brick & Frame
- Foundation: Slab
- Roof: Composition
Condition
- Year built: 2025
Details
- Builder name: MJ Homes
Community & HOA
HOA
- Has HOA: Yes
- Services included: Common Area Maintenance
- HOA fee: $500 annually
Location
- Region: El Reno
Financial & listing details
- Price per square foot: $192/sqft
- Annual tax amount: $9,999,999
- Date on market: 7/7/2025
Estimated market value
$428,800
$407,000 - $450,000
$2,236/mo
Price history
Price history
| Date | Event | Price |
|---|---|---|
| 1/13/2026 | Price change | $429,004-0.2%$193/sqft |
Source: | ||
| 11/30/2025 | Price change | $430,004-0.3%$193/sqft |
Source: | ||
| 11/4/2025 | Price change | $431,232-0.1%$194/sqft |
Source: | ||
| 10/16/2025 | Price change | $431,732-0.1%$194/sqft |
Source: | ||
| 7/7/2025 | Listed for sale | $432,232$194/sqft |
Source: | ||
Public tax history
Public tax history
Tax history is unavailable.BuyAbility℠ payment
Est. payment
$2,573/mo
Principal & interest
$2039
Property taxes
$342
Other costs
$192
Climate risks
Neighborhood: 73036
Nearby schools
GreatSchools rating
- 6/10Banner Public SchoolGrades: PK-8Distance: 0.6 mi
Schools provided by the listing agent
- Elementary: Banner Public School
- Middle: Banner Public School
Source: MLSOK/OKCMAR. This data may not be complete. We recommend contacting the local school district to confirm school assignments for this home.
