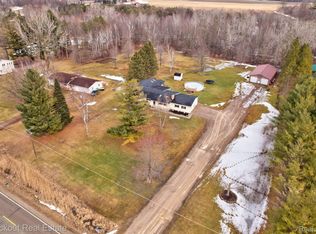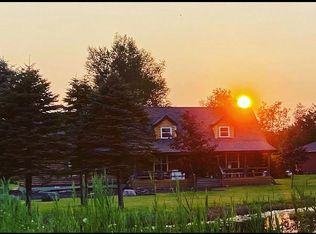Sold for $180,000 on 01/09/24
$180,000
8664 Vassar Rd, Millington, MI 48746
2beds
1,200sqft
Manufactured Home
Built in 1994
10 Acres Lot
$210,600 Zestimate®
$150/sqft
$1,113 Estimated rent
Home value
$210,600
$194,000 - $227,000
$1,113/mo
Zestimate® history
Loading...
Owner options
Explore your selling options
What's special
Christmas has come early! Welcome to this charming 1,200 sq. ft ranch located on 10 picturesque acres with a 48x32' pole barn. This cozy 2 bed, 1.5 bath offers comfortable living space and lots of potential! This home features an open concept living room/kitchen offering a nice spacious area, master bedroom, and half bath is plumbed for a tub. Put your own personal touch on this home without having to worry about the big things. Newer updates include newer roof, furnace, vinyl siding, and vinyl flooring (2022) Don't miss out on this perfect country setting with all the amenities close by!
Zillow last checked: 8 hours ago
Listing updated: August 06, 2025 at 03:15am
Listed by:
Brianna Gazley 989-737-0311,
Knockout Real Estate
Bought with:
Shannon Jones, 122746
ERA Prime Real Estate Group
Source: Realcomp II,MLS#: 20230099616
Facts & features
Interior
Bedrooms & bathrooms
- Bedrooms: 2
- Bathrooms: 2
- Full bathrooms: 1
- 1/2 bathrooms: 1
Primary bedroom
- Level: Entry
- Dimensions: 11 x 13
Bedroom
- Level: Entry
- Dimensions: 12 x 10
Primary bathroom
- Level: Entry
- Dimensions: 12 x 5
Other
- Level: Entry
- Dimensions: 4 x 7
Dining room
- Level: Entry
- Dimensions: 13 x 9
Kitchen
- Level: Entry
- Dimensions: 16 x 13
Living room
- Level: Entry
- Dimensions: 15 x 15
Heating
- Forced Air, Propane
Appliances
- Included: Dishwasher, Free Standing Gas Range, Free Standing Refrigerator, Microwave, Vented Exhaust Fan
Features
- Has basement: No
- Has fireplace: No
Interior area
- Total interior livable area: 1,200 sqft
- Finished area above ground: 1,200
Property
Parking
- Parking features: No Garage
Features
- Levels: One
- Stories: 1
- Entry location: GroundLevelwSteps
- Patio & porch: Deck, Porch
- Pool features: None
- Waterfront features: Pond
Lot
- Size: 10 Acres
- Dimensions: 657 x 655
Details
- Additional structures: Pole Barn
- Parcel number: 003013100125000
- Special conditions: Short Sale No,Standard
Construction
Type & style
- Home type: MobileManufactured
- Architectural style: Manufacturedwith Land,Ranch
- Property subtype: Manufactured Home
Materials
- Vinyl Siding
- Foundation: Block, Crawl Space
- Roof: Metal
Condition
- New construction: No
- Year built: 1994
- Major remodel year: 2022
Utilities & green energy
- Sewer: Septic Tank
- Water: Well
Community & neighborhood
Location
- Region: Millington
Other
Other facts
- Listing agreement: Exclusive Right To Sell
- Listing terms: Cash,Conventional,FHA
Price history
| Date | Event | Price |
|---|---|---|
| 1/9/2024 | Sold | $180,000+6.5%$150/sqft |
Source: | ||
| 12/5/2023 | Pending sale | $169,000$141/sqft |
Source: | ||
| 11/27/2023 | Listed for sale | $169,000+394.2%$141/sqft |
Source: | ||
| 4/28/2011 | Sold | $34,200-71.7%$29/sqft |
Source: | ||
| 6/10/2010 | Sold | $120,834+3.7%$101/sqft |
Source: Public Record Report a problem | ||
Public tax history
| Year | Property taxes | Tax assessment |
|---|---|---|
| 2025 | $1,492 +28.9% | $72,300 +4.2% |
| 2024 | $1,158 -13.9% | $69,400 +6.6% |
| 2023 | $1,345 +25.7% | $65,100 +13.8% |
Find assessor info on the county website
Neighborhood: 48746
Nearby schools
GreatSchools rating
- 6/10Kirk Elementary SchoolGrades: K-5Distance: 3.1 mi
- 4/10Millington Junior High SchoolGrades: 6-8Distance: 3.3 mi
- 6/10Millington High SchoolGrades: 9-12Distance: 3.3 mi
Sell for more on Zillow
Get a free Zillow Showcase℠ listing and you could sell for .
$210,600
2% more+ $4,212
With Zillow Showcase(estimated)
$214,812
