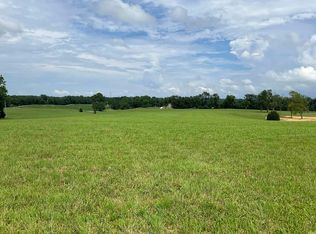Sold
$650,000
8667 S Strain Ridge Rd, Bloomington, IN 47401
5beds
5,748sqft
Residential, Single Family Residence
Built in 2000
4.44 Acres Lot
$652,600 Zestimate®
$113/sqft
$4,979 Estimated rent
Home value
$652,600
$600,000 - $711,000
$4,979/mo
Zestimate® history
Loading...
Owner options
Explore your selling options
What's special
Custom built one and a half story home over a walkout basement directly adjacent to Lake Monroe. This home features over 5700 ft.2 of finished living space, featuring five bedrooms, including a main level primary suite, 3.5 baths and an estate sized 3.44-acre lot that is an outdoor entertainer's dream. The main level features an open concept living space with a recently renovated eat in Rake Solutions kitchen, separate dining room, formal living/den space, dedicated private office space and a half bath. The primary suite located on the main level features deck access with an en-suite bath and an oversized walk-in closet. On the upper level, you will find three additional bedrooms as well as another full bath. The lower basement level features a separate apartment suite complete with its own kitchenette. Lower-level entertainment space is also preset, perfect for an additional living space. An attached three car bay garage is perfect for the automotive or hobby enthusiast. The backyard entertaining area features an outdoor kitchen, fireplace as well as a tennis court/pickleball court. An enclosed pasture/barn area is perfect for a potential horse/mini farm area. Located only seconds to Lake Monroe and the Eagle Pointe golf resort, this property is not one to miss.
Zillow last checked: 8 hours ago
Listing updated: August 01, 2025 at 07:19am
Listing Provided by:
Stockton Miller 812-606-1871,
CENTURY 21 Scheetz
Bought with:
Cory Grass
RE/MAX Acclaimed Properties
Cory Grass
RE/MAX Acclaimed Properties
Source: MIBOR as distributed by MLS GRID,MLS#: 22041160
Facts & features
Interior
Bedrooms & bathrooms
- Bedrooms: 5
- Bathrooms: 4
- Full bathrooms: 3
- 1/2 bathrooms: 1
- Main level bathrooms: 2
- Main level bedrooms: 1
Primary bedroom
- Level: Main
- Area: 352 Square Feet
- Dimensions: 22x16
Bedroom 2
- Level: Upper
- Area: 182 Square Feet
- Dimensions: 14x13
Bedroom 3
- Level: Upper
- Area: 196 Square Feet
- Dimensions: 14x14
Bedroom 4
- Level: Upper
- Area: 480 Square Feet
- Dimensions: 30x16
Bedroom 5
- Level: Basement
- Area: 352 Square Feet
- Dimensions: 22x16
Bonus room
- Level: Basement
- Area: 396 Square Feet
- Dimensions: 22x18
Breakfast room
- Level: Main
- Area: 56 Square Feet
- Dimensions: 8x7
Dining room
- Level: Main
- Area: 169 Square Feet
- Dimensions: 13x13
Kitchen
- Level: Main
- Area: 180 Square Feet
- Dimensions: 18x10
Laundry
- Features: Tile-Ceramic
- Level: Main
- Area: 63 Square Feet
- Dimensions: 9x7
Living room
- Level: Main
- Area: 198 Square Feet
- Dimensions: 18x11
Heating
- Propane
Cooling
- Central Air
Appliances
- Included: Dishwasher, Exhaust Fan, Microwave, Electric Oven, Gas Oven, Refrigerator, Washer, Wine Cooler
Features
- Breakfast Bar, Tray Ceiling(s), Vaulted Ceiling(s), Ceiling Fan(s)
- Has basement: Yes
- Number of fireplaces: 2
- Fireplace features: Basement, Living Room
Interior area
- Total structure area: 5,748
- Total interior livable area: 5,748 sqft
- Finished area below ground: 1,316
Property
Parking
- Total spaces: 3
- Parking features: Attached
- Attached garage spaces: 3
Features
- Levels: One and One Half
- Stories: 1
- Fencing: Fenced,Chain Link,Partial,Split Rail
Lot
- Size: 4.44 Acres
Details
- Parcel number: 531115300005000006
- Horse amenities: None
Construction
Type & style
- Home type: SingleFamily
- Architectural style: Traditional
- Property subtype: Residential, Single Family Residence
Materials
- Brick, Cement Siding
- Foundation: Concrete Perimeter
Condition
- New construction: No
- Year built: 2000
Utilities & green energy
- Water: Public
Community & neighborhood
Location
- Region: Bloomington
- Subdivision: Subdivision Not Available See Legal
Price history
| Date | Event | Price |
|---|---|---|
| 7/25/2025 | Sold | $650,000-7%$113/sqft |
Source: | ||
| 6/26/2025 | Pending sale | $699,000$122/sqft |
Source: | ||
| 6/19/2025 | Price change | $699,000-6.8% |
Source: | ||
| 5/31/2025 | Listed for sale | $750,000-9.6% |
Source: | ||
| 5/18/2025 | Listing removed | $829,900 |
Source: | ||
Public tax history
| Year | Property taxes | Tax assessment |
|---|---|---|
| 2024 | $7,147 +11.3% | $823,700 +3.6% |
| 2023 | $6,423 +7% | $795,200 +12.9% |
| 2022 | $6,005 -4.1% | $704,600 +7.8% |
Find assessor info on the county website
Neighborhood: Smithville-Sanders
Nearby schools
GreatSchools rating
- 8/10Lakeview Elementary SchoolGrades: PK-6Distance: 0.7 mi
- 8/10Jackson Creek Middle SchoolGrades: 7-8Distance: 5.7 mi
- 10/10Bloomington High School SouthGrades: 9-12Distance: 7.1 mi
Schools provided by the listing agent
- Elementary: Lakeview Elementary School
- Middle: Jackson Creek Middle School
- High: Bloomington High School South
Source: MIBOR as distributed by MLS GRID. This data may not be complete. We recommend contacting the local school district to confirm school assignments for this home.
Get a cash offer in 3 minutes
Find out how much your home could sell for in as little as 3 minutes with a no-obligation cash offer.
Estimated market value$652,600
Get a cash offer in 3 minutes
Find out how much your home could sell for in as little as 3 minutes with a no-obligation cash offer.
Estimated market value
$652,600
