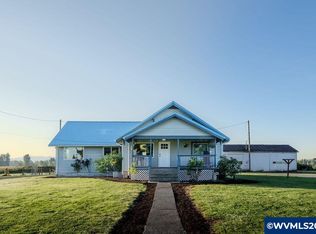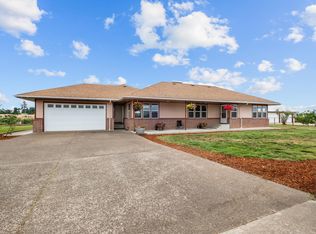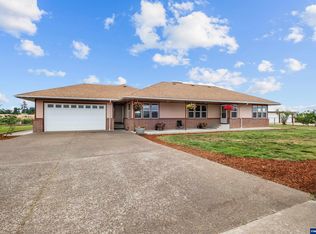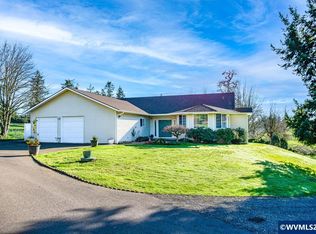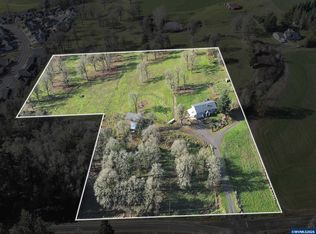A rare find with space, function, and opportunity on nearly 30 acres just outside of town. Cross-fenced and ready for livestock, crops, or equestrian use. Features a fantastic 120'X84' indoor arena with 9 stalls, new LED lighting, water & power. The perfect setup for training, boarding, or simply living out your dreams! Plus a shop and an additional barn. Includes a beautifully updated 1916 farmhouse with 4 bedrooms, an office, bonus space upstairs, and so much more. Ask to see the full list of updates and amenities.
Active
$1,450,000
8668 Stayton Rd SE, Turner, OR 97392
4beds
2,397sqft
Est.:
Residential, Single Family Residence
Built in 1916
29.64 Acres Lot
$-- Zestimate®
$605/sqft
$-- HOA
What's special
Additional barnBonus space upstairsWater and powerNew led lighting
- 265 days |
- 157 |
- 4 |
Zillow last checked: 8 hours ago
Listing updated: August 14, 2025 at 10:50am
Listed by:
Ross Martinson 503-269-5525,
Paramount Real Estate Services
Source: RMLS (OR),MLS#: 101590299
Tour with a local agent
Facts & features
Interior
Bedrooms & bathrooms
- Bedrooms: 4
- Bathrooms: 2
- Full bathrooms: 2
- Main level bathrooms: 2
Rooms
- Room types: Utility Room, Bedroom 4, Bedroom 2, Bedroom 3, Dining Room, Family Room, Kitchen, Living Room, Primary Bedroom
Primary bedroom
- Level: Main
Bedroom 2
- Level: Main
Bedroom 3
- Level: Main
Bedroom 4
- Level: Upper
Dining room
- Level: Main
Kitchen
- Level: Main
Living room
- Level: Main
Heating
- Baseboard, Forced Air
Appliances
- Included: Built In Oven, Built-In Range, Dishwasher, Double Oven, Stainless Steel Appliance(s), Washer/Dryer, Electric Water Heater
- Laundry: Laundry Room
Features
- High Speed Internet
- Flooring: Wall to Wall Carpet
- Windows: Double Pane Windows, Vinyl Frames
- Basement: Partial,Unfinished
- Number of fireplaces: 1
- Fireplace features: Pellet Stove
Interior area
- Total structure area: 2,397
- Total interior livable area: 2,397 sqft
Video & virtual tour
Property
Parking
- Total spaces: 5
- Parking features: Driveway, RV Access/Parking, Detached
- Garage spaces: 5
- Has uncovered spaces: Yes
Features
- Levels: Two
- Stories: 2
- Exterior features: Garden, Yard
- Fencing: Cross Fenced,Fenced
- Has view: Yes
- View description: Territorial
Lot
- Size: 29.64 Acres
- Features: Divided by Road, Level, Pasture, Acres 20 to 50
Details
- Additional structures: Arena, Corral, Outbuilding, Workshop, ArenaToolShed
- Parcel number: 535665
- Zoning: EFU
Construction
Type & style
- Home type: SingleFamily
- Architectural style: Farmhouse
- Property subtype: Residential, Single Family Residence
Materials
- Vinyl Siding
- Foundation: Concrete Perimeter, Slab
- Roof: Metal
Condition
- Resale
- New construction: No
- Year built: 1916
Utilities & green energy
- Sewer: Standard Septic
- Water: Well
Community & HOA
Community
- Security: Security Lights
HOA
- Has HOA: No
Location
- Region: Turner
Financial & listing details
- Price per square foot: $605/sqft
- Annual tax amount: $3,527
- Date on market: 4/30/2025
- Listing terms: Cash,Conventional
- Exclusions: Farm Fixtures
- Has irrigation water rights: Yes
- Acres allowed for irrigation: 15
- Road surface type: Gravel, Paved
Estimated market value
Not available
Estimated sales range
Not available
Not available
Price history
Price history
| Date | Event | Price |
|---|---|---|
| 8/15/2025 | Price change | $1,450,000-3.3%$605/sqft |
Source: | ||
| 5/1/2025 | Listed for sale | $1,500,000$626/sqft |
Source: | ||
Public tax history
Public tax history
Tax history is unavailable.BuyAbility℠ payment
Est. payment
$7,110/mo
Principal & interest
$5623
Property taxes
$979
Home insurance
$508
Climate risks
Neighborhood: 97392
Nearby schools
GreatSchools rating
- 9/10Cloverdale Elementary SchoolGrades: K-5Distance: 5.5 mi
- 6/10Cascade Junior High SchoolGrades: 6-8Distance: 3.4 mi
- 8/10Cascade Senior High SchoolGrades: 9-12Distance: 3.4 mi
Schools provided by the listing agent
- Elementary: Cloverdale
- Middle: Cascade
- High: Cascade
Source: RMLS (OR). This data may not be complete. We recommend contacting the local school district to confirm school assignments for this home.
- Loading
- Loading
