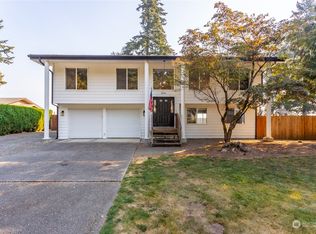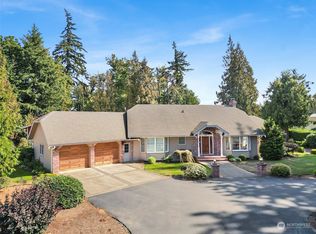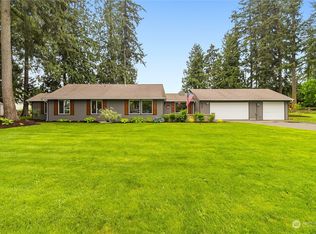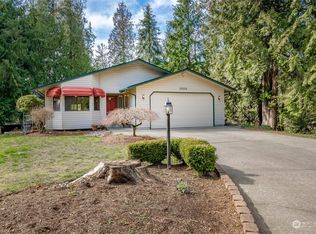Sold
Listed by:
Tresie Wiersma,
Windermere Real Estate Whatcom,
Brandi Coplen,
Windermere Real Estate Whatcom
Bought with: ZNonMember-Office-MLS
$915,000
8669 Berthusen Road, Lynden, WA 98264
3beds
3,004sqft
Single Family Residence
Built in 1977
2.21 Acres Lot
$952,100 Zestimate®
$305/sqft
$3,191 Estimated rent
Home value
$952,100
$895,000 - $1.03M
$3,191/mo
Zestimate® history
Loading...
Owner options
Explore your selling options
What's special
Nestled on 2.2 park-like acres w/a heated shop, this unassuming 3,000 SqFt home offers 3 bedrooms & full walk-out daylight basement. Lower-level living offers a huge rec room, bathroom, storage, & nearly 500 unfinished SqFt to expand your living area. Timeless updates throughout, AC & an open floor plan that seamlessly connect living spaces. Upgraded bathrooms & kitchen w/stainless appliances & granite counters. Detached 24'x36' insulated & heated shop has dust collection system, attached lean too plus RV parking. Trail system leads to lighted lower-level picnic area w/nearby creek. Perfect for a hobby farm w/space for an animal or two & situated well off the road for privacy yet conveniently located near town. Welcome home!
Zillow last checked: 8 hours ago
Listing updated: June 15, 2024 at 03:34am
Listed by:
Tresie Wiersma,
Windermere Real Estate Whatcom,
Brandi Coplen,
Windermere Real Estate Whatcom
Bought with:
Non Member ZDefault
ZNonMember-Office-MLS
Source: NWMLS,MLS#: 2187750
Facts & features
Interior
Bedrooms & bathrooms
- Bedrooms: 3
- Bathrooms: 3
- Full bathrooms: 1
- 3/4 bathrooms: 2
- Main level bedrooms: 2
Heating
- Fireplace(s), Forced Air
Cooling
- Central Air
Appliances
- Included: Dishwasher_, Dryer, Microwave_, Refrigerator_, StoveRange_, Washer, Dishwasher, Microwave, Refrigerator, StoveRange, Water Heater: Gas, Water Heater Location: Basement
Features
- Bath Off Primary
- Flooring: Ceramic Tile, Laminate, Vinyl Plank, Carpet
- Windows: Double Pane/Storm Window
- Basement: Daylight,Partially Finished
- Number of fireplaces: 2
- Fireplace features: Gas, Lower Level: 1, Main Level: 1, Fireplace
Interior area
- Total structure area: 3,004
- Total interior livable area: 3,004 sqft
Property
Parking
- Total spaces: 3
- Parking features: RV Parking, Attached Garage
- Attached garage spaces: 3
Features
- Levels: One
- Stories: 1
- Entry location: Main
- Patio & porch: Ceramic Tile, Laminate, Wall to Wall Carpet, Bath Off Primary, Double Pane/Storm Window, Fireplace, Water Heater
- Has view: Yes
- View description: Territorial
Lot
- Size: 2.21 Acres
- Features: Paved, Cable TV, Deck, High Speed Internet, Outbuildings, RV Parking, Shop, Sprinkler System
- Topography: Equestrian,Level,PartialSlope
- Residential vegetation: Garden Space, Wooded
Details
- Parcel number: 4002145162470000
- Zoning description: R5A,Jurisdiction: County
- Special conditions: Standard
Construction
Type & style
- Home type: SingleFamily
- Architectural style: Traditional
- Property subtype: Single Family Residence
Materials
- Wood Siding
- Foundation: Poured Concrete
- Roof: Composition
Condition
- Year built: 1977
- Major remodel year: 1977
Utilities & green energy
- Electric: Company: PSE
- Sewer: Septic Tank, Company: Septic
- Water: Community, Company: Bertrand Water Assoc.
Community & neighborhood
Location
- Region: Lynden
- Subdivision: Lynden
Other
Other facts
- Listing terms: Cash Out,Conventional
- Cumulative days on market: 379 days
Price history
| Date | Event | Price |
|---|---|---|
| 3/15/2024 | Sold | $915,000-2.6%$305/sqft |
Source: | ||
| 2/6/2024 | Pending sale | $939,000$313/sqft |
Source: | ||
| 1/2/2024 | Listed for sale | $939,000$313/sqft |
Source: | ||
Public tax history
| Year | Property taxes | Tax assessment |
|---|---|---|
| 2024 | $5,782 +124.1% | $713,034 +3.8% |
| 2023 | $2,580 -51.3% | $686,776 +10.8% |
| 2022 | $5,292 +10.7% | $619,815 +26% |
Find assessor info on the county website
Neighborhood: 98264
Nearby schools
GreatSchools rating
- 7/10Isom Intermediate SchoolGrades: K-5Distance: 2 mi
- 5/10Lynden Middle SchoolGrades: 6-8Distance: 4.2 mi
- 6/10Lynden High SchoolGrades: 9-12Distance: 3.7 mi
Schools provided by the listing agent
- Middle: Lynden Mid
- High: Lynden High
Source: NWMLS. This data may not be complete. We recommend contacting the local school district to confirm school assignments for this home.

Get pre-qualified for a loan
At Zillow Home Loans, we can pre-qualify you in as little as 5 minutes with no impact to your credit score.An equal housing lender. NMLS #10287.



