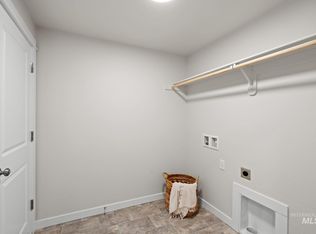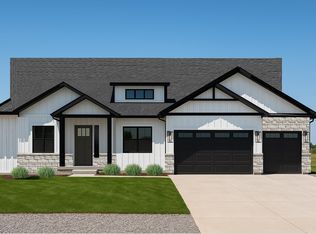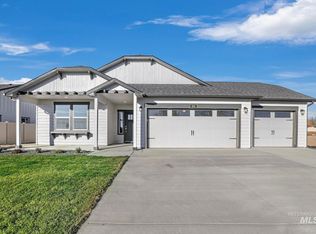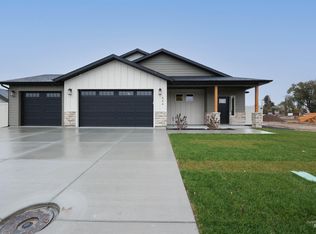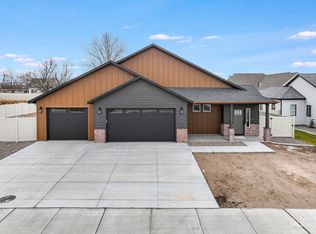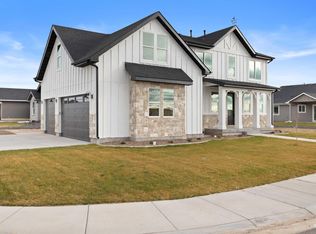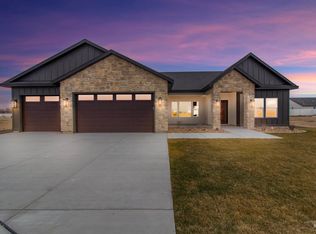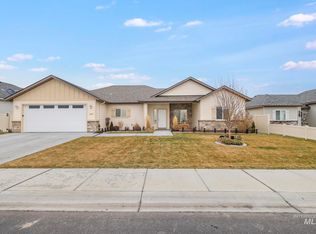New construction loaded with upgrades & room to grow - Welcome to this stunning newly built 3-Bed 2.5-Bath home offering 2800sq. ft. of thoughtfully designed living space across 2 stories, with a unfinished basement ready for your vision. Featuring luxury vinyl plank flooring, plush high-end carpet, and beautifully tiled bathroom floors, every detail has been upgraded for comfort and style. Enjoy the spacious bonus room and living room-perfect for entertaining or relaxing. The kitchen features granite counter tops, soft close cabinets, kitchen island, upgraded dishwasher, and a commercial grade gas range. The living areas are filled with natural light thanks to upgraded windows and doors. The insulated 18'x 8' garage door helps with energy efficiency. The basement features a separate entrance and can be finished for additional living space at an added cost- Ideal for guest quarters, or home office. There's also room for RV parking. Too many features to list- this home is a must see.
Active
Price cut: $20K (12/9)
$549,900
867 Adamite Rd, Kimberly, ID 83341
3beds
3baths
2,800sqft
Est.:
Single Family Residence
Built in 2025
8,276.4 Square Feet Lot
$545,500 Zestimate®
$196/sqft
$35/mo HOA
What's special
Rv parkingThoughtfully designed living spaceKitchen islandBeautifully tiled bathroom floorsPlush high-end carpetUpgraded windows and doorsSpacious bonus room
- 178 days |
- 200 |
- 9 |
Zillow last checked: 8 hours ago
Listing updated: December 10, 2025 at 10:04pm
Listed by:
David Walker 208-490-0517,
Equity Northwest Real Estate - Southern Idaho
Source: IMLS,MLS#: 98956545
Tour with a local agent
Facts & features
Interior
Bedrooms & bathrooms
- Bedrooms: 3
- Bathrooms: 3
Primary bedroom
- Level: Upper
Bedroom 2
- Level: Upper
Bedroom 3
- Level: Upper
Kitchen
- Level: Main
Living room
- Level: Main
Heating
- Forced Air, Natural Gas
Cooling
- Central Air
Appliances
- Included: Gas Water Heater, Tank Water Heater, Dishwasher, Disposal, Oven/Range Freestanding, Gas Range
Features
- Bath-Master, Family Room, Great Room, Breakfast Bar, Pantry, Kitchen Island, Granite Counters, Number of Baths Upper Level: 2, Bonus Room Level: Upper
- Flooring: Tile, Carpet
- Basement: Walk-Out Access
- Has fireplace: No
Interior area
- Total structure area: 2,800
- Total interior livable area: 2,800 sqft
- Finished area above ground: 2,030
- Finished area below ground: 0
Property
Parking
- Total spaces: 2
- Parking features: Attached
- Attached garage spaces: 2
- Details: Garage Door: 18' X 8'
Features
- Levels: Two Story w/ Below Grade
- Patio & porch: Covered Patio/Deck
Lot
- Size: 8,276.4 Square Feet
- Dimensions: 104.14 x 80'
- Features: Standard Lot 6000-9999 SF, Auto Sprinkler System, Partial Sprinkler System
Details
- Parcel number: RPK86740020040A
- Zoning: Single Family Residential
Construction
Type & style
- Home type: SingleFamily
- Property subtype: Single Family Residence
Materials
- Brick, Concrete, Frame, HardiPlank Type
Condition
- New Construction
- New construction: Yes
- Year built: 2025
Utilities & green energy
- Water: Public
- Utilities for property: Sewer Connected, Cable Connected, Broadband Internet
Community & HOA
HOA
- Has HOA: Yes
- HOA fee: $35 monthly
Location
- Region: Kimberly
Financial & listing details
- Price per square foot: $196/sqft
- Annual tax amount: $920
- Date on market: 7/31/2025
- Listing terms: Cash,Conventional,FHA,Private Financing Available,USDA Loan,VA Loan
- Ownership: Fee Simple,Fractional Ownership: No
- Road surface type: Paved
Estimated market value
$545,500
$518,000 - $573,000
$3,018/mo
Price history
Price history
Price history is unavailable.
Public tax history
Public tax history
Tax history is unavailable.BuyAbility℠ payment
Est. payment
$3,081/mo
Principal & interest
$2607
Property taxes
$247
Other costs
$227
Climate risks
Neighborhood: 83341
Nearby schools
GreatSchools rating
- 5/10Kimberly Elementary SchoolGrades: K-5Distance: 0.5 mi
- 3/10Kimberly Middle SchoolGrades: 6-8Distance: 0.3 mi
- 7/10Kimberly High SchoolGrades: 9-12Distance: 0.2 mi
Schools provided by the listing agent
- Elementary: Kimberly
- Middle: Kimberly
- High: Kimberly
- District: Kimberly School District #414
Source: IMLS. This data may not be complete. We recommend contacting the local school district to confirm school assignments for this home.
