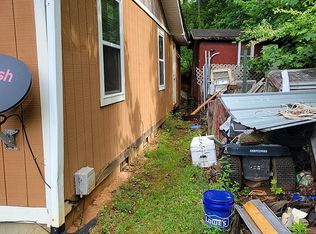Sold for $294,500 on 06/14/23
$294,500
867 Pressley Rd, Franklin, NC 28734
2beds
--sqft
Residential
Built in 1984
0.43 Acres Lot
$303,500 Zestimate®
$--/sqft
$1,288 Estimated rent
Home value
$303,500
$285,000 - $322,000
$1,288/mo
Zestimate® history
Loading...
Owner options
Explore your selling options
What's special
HEAVENLY COTTAGE on a bold Creek with cascading waterfalls. Sit on the rocking chair porch & hear the soothing sounds of the water cascading over the large boulders as it soothes all your cares away. This property is unrestricted & would make an awesome vacation rental. The inside has been updated & well cared for both inside & out. It offers 2 BRs, one bath with a bonus room. Some of the updates include 2019 a new bathroom, kitchen, some flooring, a mini-split unit, new Hunter fans, & fresh paint inside & outside. 2022 new refrigerator & microwave, 2021 new dishwasher. Roof & septic system is only 7 years old. There is a full unfinished basement, it is plumbed for a bath has a laundry area, & is just now had a ceiling put in, with light fixtures, the floor is painted & there is some drywall done to it so would be easy to finish it to make more square footage. There is a level yard, with a firepit overlooking the creek, lots of beautiful landscaping, & high-speed cable internet. It is off a paved state maintained road & has Lots of parking so bring your RV. Leave the hustle & bustle of city life behind & escape to seclusion & tranquility within minutes of shopping & restaurants.
Zillow last checked: 8 hours ago
Listing updated: March 20, 2025 at 08:23pm
Listed by:
Sheila Myers,
Keller Williams Realty Of Franklin
Bought with:
Candice Sunderhaus, 326108
Re/Max Elite Realty
Source: Carolina Smokies MLS,MLS#: 26030438
Facts & features
Interior
Bedrooms & bathrooms
- Bedrooms: 2
- Bathrooms: 1
- Full bathrooms: 1
Primary bedroom
- Level: First
- Area: 142.6
- Dimensions: 12.4 x 11.5
Bedroom 2
- Level: First
- Area: 84.8
- Dimensions: 10.6 x 8
Bedroom 3
- Level: First
- Area: 75.2
- Dimensions: 9.4 x 8
Dining room
- Level: First
Kitchen
- Level: First
- Area: 175.56
- Dimensions: 15.4 x 11.4
Living room
- Level: First
- Area: 182.4
- Dimensions: 16 x 11.4
Heating
- Electric, Wood, Baseboard, Mini-Split
Cooling
- Ductless
Appliances
- Included: Dishwasher, Microwave, Electric Oven/Range, Refrigerator, Electric Water Heater
Features
- Ceiling Fan(s), Main Level Living, Primary on Main Level, Open Floorplan
- Flooring: Some Hardwoods, Ceramic Tile, Laminate
- Windows: Insulated Windows, Window Treatments
- Basement: Full,Partitioned,Daylight,Exterior Entry,Interior Entry,Washer/Dryer Hook-up,Bath/Stubbed,Lower/Terrace,Other
- Attic: Access Only
- Has fireplace: No
- Fireplace features: None, Basement
Interior area
- Living area range: 801-1000 Square Feet
Property
Parking
- Parking features: None-Carport
Features
- Patio & porch: Deck, Porch
- Has view: Yes
- View description: Water
- Has water view: Yes
- Water view: Water
- Waterfront features: Stream/Creek
Lot
- Size: 0.43 Acres
- Features: Allow RVs, Level Yard, Private, Unrestricted
Details
- Parcel number: 6574973996
Construction
Type & style
- Home type: SingleFamily
- Architectural style: Ranch/Single,Cottage
- Property subtype: Residential
Materials
- Wood Siding
- Roof: Shingle
Condition
- Year built: 1984
Utilities & green energy
- Sewer: Septic Tank, See Remarks
- Water: Spring, See Remarks
- Utilities for property: Cell Service Available
Community & neighborhood
Location
- Region: Franklin
- Subdivision: None
Other
Other facts
- Listing terms: Cash,Conventional,USDA Loan,FHA,VA Loan
- Road surface type: Paved
Price history
| Date | Event | Price |
|---|---|---|
| 6/14/2023 | Sold | $294,500+3.3% |
Source: Public Record Report a problem | ||
| 5/16/2023 | Contingent | $285,000 |
Source: Carolina Smokies MLS #26030438 Report a problem | ||
| 5/11/2023 | Listed for sale | $285,000+272.5% |
Source: Carolina Smokies MLS #26030438 Report a problem | ||
| 3/24/2021 | Listing removed | -- |
Source: Owner Report a problem | ||
| 2/28/2019 | Sold | $76,500+2% |
Source: Public Record Report a problem | ||
Public tax history
| Year | Property taxes | Tax assessment |
|---|---|---|
| 2024 | $967 +6.1% | $249,050 |
| 2023 | $911 +71.7% | $249,050 +177.1% |
| 2022 | $530 +2.7% | $89,880 |
Find assessor info on the county website
Neighborhood: 28734
Nearby schools
GreatSchools rating
- 5/10Cartoogechaye ElementaryGrades: PK-4Distance: 1.1 mi
- 6/10Macon Middle SchoolGrades: 7-8Distance: 3.7 mi
- 6/10Franklin HighGrades: 9-12Distance: 2.2 mi

Get pre-qualified for a loan
At Zillow Home Loans, we can pre-qualify you in as little as 5 minutes with no impact to your credit score.An equal housing lender. NMLS #10287.
