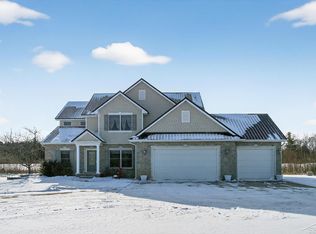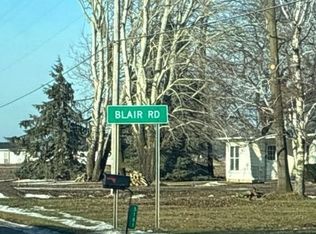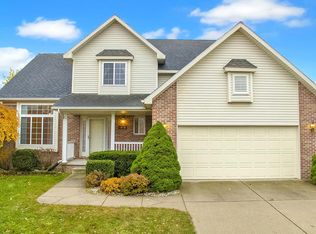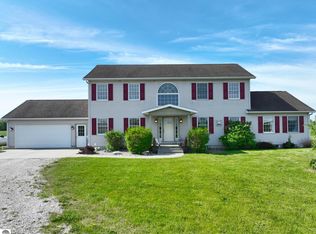2,000 sq. ft. brick home situated on 100+ wooded acres. Located 3 miles East of Soaring Eagle Casino with frontage on 3 blacktop roads M-20, Broadway & Loomis Rd. Property is 75% wooded with significant timber value. The home features a spacious layout, a heated attached garage, whole-house generator, newer windows, and a recently updated central A/C system—providing a strong foundation for your future vision. Inside, the home is ready for your personal touch and creative updates. Enjoy the beauty of your very own pond, rolling wooded and open acreage, and a large pole barn perfect for storage, equipment, or hobbies. With ample road frontage and sweeping views, the possibilities are endless—renovate the existing home, expand, or simply enjoy the serenity as-is.
For sale
$800,000
8670 E Pickard Rd, Mount Pleasant, MI 48858
4beds
2,000sqft
Est.:
Single Family Residence
Built in 1959
106.53 Acres Lot
$729,900 Zestimate®
$400/sqft
$-- HOA
What's special
Large pole barnHeated attached garageBrick homeAmple road frontageVery own pondNewer windowsWhole-house generator
- 255 days |
- 926 |
- 22 |
Zillow last checked: 8 hours ago
Listing updated: November 08, 2025 at 10:10pm
Listed by:
Robin Stressman CELL:989-773-4387,
PRAEDIUM REALTY ROBIN STRESSMAN & ASSOCIATES 989-317-8352,
James Engler 989-330-2473,
PRAEDIUM REALTY ROBIN STRESSMAN & ASSOCIATES
Source: NGLRMLS,MLS#: 1933679
Tour with a local agent
Facts & features
Interior
Bedrooms & bathrooms
- Bedrooms: 4
- Bathrooms: 2
- Full bathrooms: 1
- 3/4 bathrooms: 1
- Main level bathrooms: 2
- Main level bedrooms: 3
Primary bedroom
- Level: Main
- Area: 173.05
- Dimensions: 13.11 x 13.2
Bedroom 2
- Level: Main
- Area: 129.69
- Dimensions: 13.1 x 9.9
Bedroom 3
- Area: 137.28
- Dimensions: 10.4 x 13.2
Bedroom 4
- Level: Main
- Area: 109.76
- Dimensions: 9.8 x 11.2
Primary bathroom
- Features: Private
Dining room
- Area: 225.72
- Dimensions: 17.1 x 13.2
Kitchen
- Level: Main
- Area: 133.32
- Dimensions: 13.2 x 10.1
Living room
- Level: Main
- Area: 385.05
- Dimensions: 25.5 x 15.1
Heating
- Forced Air, Natural Gas, Fireplace(s)
Cooling
- Central Air
Appliances
- Included: Dishwasher, Oven, Cooktop, Gas Water Heater
- Laundry: Main Level
Features
- Other, Mud Room, Ceiling Fan(s)
- Windows: Blinds
- Basement: Crawl Space
- Has fireplace: Yes
- Fireplace features: Wood Burning
Interior area
- Total structure area: 2,000
- Total interior livable area: 2,000 sqft
- Finished area above ground: 2,000
- Finished area below ground: 0
Property
Parking
- Total spaces: 2
- Parking features: Attached, Heated Garage, Concrete
- Attached garage spaces: 2
Accessibility
- Accessibility features: None
Features
- Levels: One
- Stories: 1
- Patio & porch: Patio
- Has view: Yes
- View description: Countryside View
- Waterfront features: Pond
Lot
- Size: 106.53 Acres
- Features: Wooded, Other, Landscaped, Metes and Bounds
Details
- Additional structures: Pole Building(s)
- Parcel number: 020162000400 +008+012
- Zoning description: Residential
Construction
Type & style
- Home type: SingleFamily
- Architectural style: Ranch
- Property subtype: Single Family Residence
Materials
- Frame, Vinyl Siding
- Foundation: Block
- Roof: Asphalt
Condition
- New construction: No
- Year built: 1959
Utilities & green energy
- Sewer: Private Sewer
- Water: Private
Community & HOA
Community
- Features: None
- Subdivision: Unknown
HOA
- Services included: None
Location
- Region: Mount Pleasant
Financial & listing details
- Price per square foot: $400/sqft
- Tax assessed value: $165,342
- Annual tax amount: $7,043
- Price range: $800K - $800K
- Date on market: 5/14/2025
- Cumulative days on market: 256 days
- Listing agreement: Exclusive Right Sell
- Listing terms: Conventional,Cash
- Ownership type: Private Owner
- Road surface type: Asphalt
Estimated market value
$729,900
$693,000 - $766,000
$1,597/mo
Price history
Price history
| Date | Event | Price |
|---|---|---|
| 5/14/2025 | Listed for sale | $800,000$400/sqft |
Source: | ||
Public tax history
Public tax history
| Year | Property taxes | Tax assessment |
|---|---|---|
| 2025 | -- | $120,500 +13.4% |
| 2024 | $1,066 | $106,300 +11.3% |
| 2023 | -- | $95,500 +3.8% |
Find assessor info on the county website
BuyAbility℠ payment
Est. payment
$5,003/mo
Principal & interest
$3803
Property taxes
$920
Home insurance
$280
Climate risks
Neighborhood: 48858
Nearby schools
GreatSchools rating
- 7/10Shepherd Elementary SchoolGrades: K-5Distance: 6.2 mi
- 7/10Shepherd Middle SchoolGrades: 6-8Distance: 6.4 mi
- 9/10Shepherd High SchoolGrades: 9-12Distance: 6.2 mi
Schools provided by the listing agent
- District: Shepherd Public School District
Source: NGLRMLS. This data may not be complete. We recommend contacting the local school district to confirm school assignments for this home.






