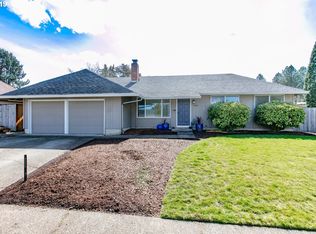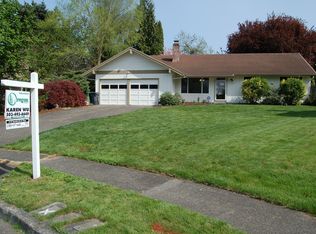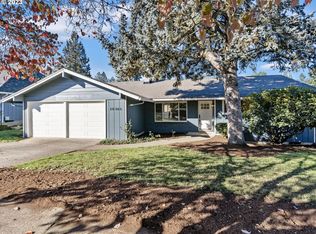Sold
$530,000
8670 SW Comanche Way, Tualatin, OR 97062
3beds
1,544sqft
Residential, Single Family Residence
Built in 1971
6,969.6 Square Feet Lot
$510,600 Zestimate®
$343/sqft
$2,972 Estimated rent
Home value
$510,600
$480,000 - $541,000
$2,972/mo
Zestimate® history
Loading...
Owner options
Explore your selling options
What's special
Quiet living yet close to great shopping, events at the Commons Lake, easy access to I-5 in this tastefully updated & well-maintained Ranch home with excellent floor plan. Property has professional-grade internet wire. Wet bar in family room. Large garage with openers. Fenced yard large & long enough to play catch or fetch with your dog; with professional-grade patio cover. Washer/Dryer/freezer/refrigerator/dishwasher included; Seller to credit Buyer $1000 for new stove AND $1000 for stone removal in family room. Professionally-cleaned carpets & property. MOVE-IN READY! Open House Sunday 9-29-24 from 1:30-3:30PM.
Zillow last checked: 8 hours ago
Listing updated: November 12, 2024 at 04:56am
Listed by:
Gabriela Kandziora 503-481-9870,
Premiere Property Group, LLC
Bought with:
Audrey Moore, 201233481
Opt
Source: RMLS (OR),MLS#: 24565797
Facts & features
Interior
Bedrooms & bathrooms
- Bedrooms: 3
- Bathrooms: 3
- Full bathrooms: 2
- Partial bathrooms: 1
- Main level bathrooms: 3
Primary bedroom
- Features: Bathroom, Wallto Wall Carpet
- Level: Main
- Area: 168
- Dimensions: 12 x 14
Bedroom 2
- Features: Laminate Flooring
- Level: Main
- Area: 108
- Dimensions: 9 x 12
Bedroom 3
- Features: Wallto Wall Carpet
- Level: Main
- Area: 108
- Dimensions: 9 x 12
Dining room
- Features: Laminate Flooring
- Level: Main
- Area: 108
- Dimensions: 9 x 12
Family room
- Features: Bathroom, Exterior Entry, Wet Bar
- Level: Main
- Area: 120
- Dimensions: 12 x 10
Kitchen
- Features: Bathroom, Dishwasher, Disposal, Eat Bar, Exterior Entry, Family Room Kitchen Combo, Patio, Updated Remodeled, Free Standing Refrigerator, Laminate Flooring, Wet Bar
- Level: Main
- Area: 99
- Width: 9
Living room
- Features: Wallto Wall Carpet
- Level: Main
- Area: 306
- Dimensions: 17 x 18
Heating
- Forced Air
Cooling
- Central Air
Appliances
- Included: Dishwasher, Disposal, Free-Standing Gas Range, Free-Standing Range, Free-Standing Refrigerator, Gas Appliances, Range Hood, Washer/Dryer, Electric Water Heater
- Laundry: Laundry Room
Features
- High Speed Internet, Bathroom, Closet, Wet Bar, Eat Bar, Family Room Kitchen Combo, Updated Remodeled
- Flooring: Laminate, Wall to Wall Carpet
- Windows: Double Pane Windows, Vinyl Frames
- Basement: Crawl Space
- Number of fireplaces: 1
- Fireplace features: Wood Burning
Interior area
- Total structure area: 1,544
- Total interior livable area: 1,544 sqft
Property
Parking
- Total spaces: 2
- Parking features: Driveway, On Street, Garage Door Opener, Attached
- Attached garage spaces: 2
- Has uncovered spaces: Yes
Accessibility
- Accessibility features: Garage On Main, Ground Level, Main Floor Bedroom Bath, One Level, Parking, Utility Room On Main, Walkin Shower, Accessibility
Features
- Stories: 1
- Patio & porch: Covered Patio, Patio
- Exterior features: Yard, Exterior Entry
- Fencing: Fenced
Lot
- Size: 6,969 sqft
- Features: Cul-De-Sac, Level, Private, SqFt 7000 to 9999
Details
- Parcel number: R537280
Construction
Type & style
- Home type: SingleFamily
- Architectural style: Ranch
- Property subtype: Residential, Single Family Residence
Materials
- Wood Siding
- Foundation: Concrete Perimeter
- Roof: Shingle
Condition
- Resale,Updated/Remodeled
- New construction: No
- Year built: 1971
Utilities & green energy
- Gas: Gas
- Sewer: Public Sewer
- Water: Public
- Utilities for property: Cable Connected
Community & neighborhood
Location
- Region: Tualatin
Other
Other facts
- Listing terms: Cash,Conventional,FHA,State GI Loan,VA Loan
- Road surface type: Paved
Price history
| Date | Event | Price |
|---|---|---|
| 11/12/2024 | Sold | $530,000-2.9%$343/sqft |
Source: | ||
| 10/11/2024 | Pending sale | $546,000$354/sqft |
Source: | ||
| 9/23/2024 | Price change | $546,000-0.7%$354/sqft |
Source: | ||
| 8/18/2024 | Price change | $550,000-0.9%$356/sqft |
Source: | ||
| 8/17/2024 | Listed for sale | $555,000$359/sqft |
Source: | ||
Public tax history
| Year | Property taxes | Tax assessment |
|---|---|---|
| 2024 | $4,236 +2.7% | $241,780 +3% |
| 2023 | $4,125 +4.5% | $234,740 +3% |
| 2022 | $3,947 +2.5% | $227,910 |
Find assessor info on the county website
Neighborhood: 97062
Nearby schools
GreatSchools rating
- 4/10Tualatin Elementary SchoolGrades: PK-5Distance: 0.5 mi
- 3/10Hazelbrook Middle SchoolGrades: 6-8Distance: 1.9 mi
- 4/10Tualatin High SchoolGrades: 9-12Distance: 1.1 mi
Schools provided by the listing agent
- Elementary: Tualatin
- Middle: Hazelbrook
- High: Tualatin
Source: RMLS (OR). This data may not be complete. We recommend contacting the local school district to confirm school assignments for this home.
Get a cash offer in 3 minutes
Find out how much your home could sell for in as little as 3 minutes with a no-obligation cash offer.
Estimated market value
$510,600
Get a cash offer in 3 minutes
Find out how much your home could sell for in as little as 3 minutes with a no-obligation cash offer.
Estimated market value
$510,600


