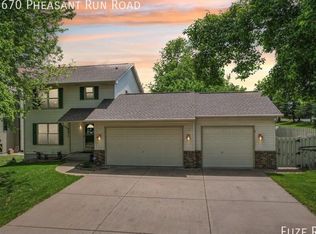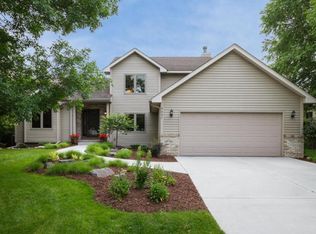Closed
$475,000
8671 Pheasant Run Rd, Woodbury, MN 55125
4beds
2,266sqft
Single Family Residence
Built in 1993
0.27 Acres Lot
$479,500 Zestimate®
$210/sqft
$2,792 Estimated rent
Home value
$479,500
$451,000 - $513,000
$2,792/mo
Zestimate® history
Loading...
Owner options
Explore your selling options
What's special
Impeccably maintained and thoughtfully updated, this 4-bedroom, 3-bathroom home offers over 2,200 finished square feet and backs directly onto a peaceful waterfowl pond — the perfect setting for tranquil views and quiet evenings. Located in the heart of Woodbury, this home is just steps from scenic city walking trails and within walking distance to the Washington County Library, YMCA, medical clinics, restaurants, coffee shops, and shopping.
Inside, enjoy a mix of hardwood floors, plush carpet, and luxury vinyl plank across a functional multi-level layout. The updated kitchen is a chef’s delight, featuring stainless steel appliances, a gas stove, Silestone quartz countertops, a glass tile backsplash, under-cabinet lighting, and warm oak cabinetry. Triple-pane windows and a new patio door (installed in 2017) bring in natural light while improving energy efficiency. Ceiling fans are installed in all bedrooms and the family room for added comfort.
Upstairs, you’ll find three bedrooms — one currently used as a home office with built-in desk and vinyl plank flooring — and a full bath with tiled floors and quartz counters. The master bedroom boasts a large walk-in closet. The lookout lower level offers a cozy family room with recessed lighting, oak accents, built-in surround sound speakers, and a fourth bedroom ideal for guests. A full bath, finished laundry room with cabinet storage, new LG washer, and bonus freezer space add convenience.
Outside, this home stands out with a new GAF roof (2023), a spacious 3½-car garage featuring a drive-through third stall and Polycuramine-coated floors, and a fully fenced backyard with a large wood deck.
This home combines comfort, efficiency, and unbeatable location — truly a rare find in a sought-after Woodbury neighborhood!
Zillow last checked: 8 hours ago
Listing updated: July 30, 2025 at 02:17pm
Listed by:
The Leonhardt Team 651-769-5329,
Coldwell Banker Realty,
Brian Leonhardt 763-442-9230
Bought with:
Adam Hunt
Fuze Real Estate
Source: NorthstarMLS as distributed by MLS GRID,MLS#: 6692652
Facts & features
Interior
Bedrooms & bathrooms
- Bedrooms: 4
- Bathrooms: 3
- Full bathrooms: 1
- 3/4 bathrooms: 1
- 1/2 bathrooms: 1
Bedroom 1
- Level: Upper
- Area: 182 Square Feet
- Dimensions: 13x14
Bedroom 2
- Level: Upper
- Area: 130 Square Feet
- Dimensions: 13x10
Bedroom 3
- Level: Upper
- Area: 99 Square Feet
- Dimensions: 11x9
Bedroom 4
- Level: Lower
- Area: 120 Square Feet
- Dimensions: 12x10
Bathroom
- Level: Upper
- Area: 99 Square Feet
- Dimensions: 11x9
Dining room
- Level: Main
- Area: 156 Square Feet
- Dimensions: 13x12
Family room
- Level: Lower
- Area: 234 Square Feet
- Dimensions: 18x13
Kitchen
- Level: Main
- Area: 247 Square Feet
- Dimensions: 19x13
Living room
- Level: Main
- Area: 156 Square Feet
- Dimensions: 13x12
Walk in closet
- Level: Upper
- Area: 55 Square Feet
- Dimensions: 11x5
Heating
- Forced Air
Cooling
- Central Air
Appliances
- Included: Dishwasher, Disposal, Dryer, Microwave, Refrigerator, Stainless Steel Appliance(s), Washer, Water Softener Owned
Features
- Basement: Daylight,Drain Tiled,Finished,Full,Storage Space
- Has fireplace: No
Interior area
- Total structure area: 2,266
- Total interior livable area: 2,266 sqft
- Finished area above ground: 1,482
- Finished area below ground: 744
Property
Parking
- Total spaces: 3
- Parking features: Attached, Concrete, Garage Door Opener, Heated Garage, Insulated Garage
- Attached garage spaces: 3
- Has uncovered spaces: Yes
- Details: Garage Dimensions (36x22)
Accessibility
- Accessibility features: None
Features
- Levels: Two
- Stories: 2
- Patio & porch: Deck
- Pool features: None
- Fencing: Full
Lot
- Size: 0.27 Acres
- Dimensions: 165 x 80 x 131 x 80
- Features: Corner Lot, Many Trees
Details
- Foundation area: 784
- Parcel number: 0902821420039
- Zoning description: Residential-Single Family
Construction
Type & style
- Home type: SingleFamily
- Property subtype: Single Family Residence
Materials
- Brick/Stone, Vinyl Siding, Block, Concrete
- Roof: Age 8 Years or Less,Asphalt
Condition
- Age of Property: 32
- New construction: No
- Year built: 1993
Utilities & green energy
- Electric: Circuit Breakers
- Gas: Natural Gas
- Sewer: City Sewer/Connected
- Water: City Water/Connected
Community & neighborhood
Location
- Region: Woodbury
- Subdivision: Carriage Farms 6th Add
HOA & financial
HOA
- Has HOA: No
Price history
| Date | Event | Price |
|---|---|---|
| 7/30/2025 | Sold | $475,000$210/sqft |
Source: | ||
| 7/29/2025 | Listing removed | $2,850$1/sqft |
Source: Zillow Rentals Report a problem | ||
| 7/19/2025 | Listed for rent | $2,850$1/sqft |
Source: Zillow Rentals Report a problem | ||
| 6/13/2025 | Listed for sale | $475,000+61.6%$210/sqft |
Source: | ||
| 6/27/2005 | Sold | $294,000$130/sqft |
Source: Public Record Report a problem | ||
Public tax history
| Year | Property taxes | Tax assessment |
|---|---|---|
| 2025 | $5,198 +0.7% | $422,000 -5.4% |
| 2024 | $5,164 +6.9% | $445,900 +9.3% |
| 2023 | $4,830 +7.4% | $407,900 +22.2% |
Find assessor info on the county website
Neighborhood: 55125
Nearby schools
GreatSchools rating
- 5/10Woodbury Elementary SchoolGrades: K-5Distance: 2.1 mi
- 6/10Woodbury Middle SchoolGrades: 6-8Distance: 2.1 mi
- 10/10Woodbury Senior High SchoolGrades: 9-12Distance: 1.9 mi
Get a cash offer in 3 minutes
Find out how much your home could sell for in as little as 3 minutes with a no-obligation cash offer.
Estimated market value
$479,500

