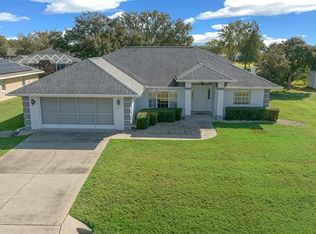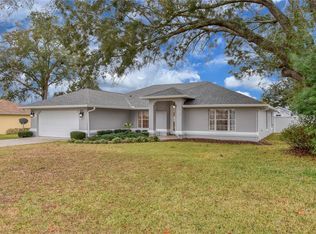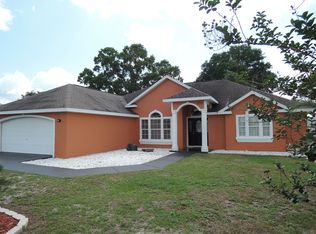Sold for $280,000
$280,000
8671 SW 57th Court Rd, Ocala, FL 34476
3beds
2,052sqft
Single Family Residence
Built in 2001
0.27 Acres Lot
$279,900 Zestimate®
$136/sqft
$1,900 Estimated rent
Home value
$279,900
$258,000 - $302,000
$1,900/mo
Zestimate® history
Loading...
Owner options
Explore your selling options
What's special
One or more photo(s) has been virtually staged. *New Roof* *3 Car Garage* 3-bedroom PLUS OFFICE (Currently being used as a 4th bedroom), 2-bath home offers a spacious layout and thoughtful upgrades throughout, starting with a rare 3-car garage, a brand new roof installed in 2024, and energy-efficient solar panels. Inside, you’ll find luxury vinyl plank flooring in the main living and formal dining areas, tile in all wet areas, and plush carpeting in the bedrooms. The kitchen features sleek slate-finish appliances, while the living space is enhanced by bullnose corners and a cozy fireplace. The oversized master suite boasts tray ceilings, his and her closets, and a private en-suite bath. A bonus room adds flexible space—perfect for a home office or potential fourth bedroom. Enjoy year-round comfort in the large enclosed Florida room, and let pets play freely in the fully fenced backyard. Situated on a corner lot, this home combines curb appeal, functionality, and style in one incredible package.
Zillow last checked: 8 hours ago
Listing updated: February 02, 2026 at 06:28am
Listing Provided by:
Randy Barnes 352-817-0578,
RE/MAX PREMIER REALTY 352-732-3222
Bought with:
Jackie Paffrath, 3602501
ROBB HARRISON REALTY INC
Source: Stellar MLS,MLS#: OM704920 Originating MLS: Ocala - Marion
Originating MLS: Ocala - Marion

Facts & features
Interior
Bedrooms & bathrooms
- Bedrooms: 3
- Bathrooms: 2
- Full bathrooms: 2
Primary bedroom
- Features: Dual Closets
- Level: First
Kitchen
- Features: No Closet
- Level: First
Living room
- Features: No Closet
- Level: First
Heating
- Electric
Cooling
- Central Air
Appliances
- Included: Dishwasher, Dryer, Microwave, Range, Refrigerator
- Laundry: Inside
Features
- Cathedral Ceiling(s), Ceiling Fan(s), Open Floorplan, Split Bedroom
- Flooring: Carpet, Luxury Vinyl, Tile
- Doors: Sliding Doors
- Has fireplace: Yes
- Fireplace features: Gas
Interior area
- Total structure area: 3,146
- Total interior livable area: 2,052 sqft
Property
Parking
- Total spaces: 3
- Parking features: Garage - Attached
- Attached garage spaces: 3
Features
- Levels: One
- Stories: 1
- Patio & porch: Enclosed
- Exterior features: Rain Gutters
- Fencing: Other
Lot
- Size: 0.27 Acres
- Features: Corner Lot
Details
- Parcel number: 3562143016
- Zoning: R1
- Special conditions: None
Construction
Type & style
- Home type: SingleFamily
- Property subtype: Single Family Residence
Materials
- Concrete
- Foundation: Slab
- Roof: Shingle
Condition
- New construction: No
- Year built: 2001
Utilities & green energy
- Electric: Photovoltaics Seller Owned
- Sewer: Septic Tank
- Water: Public
- Utilities for property: Electricity Available, Solar
Green energy
- Energy generation: Solar
Community & neighborhood
Location
- Region: Ocala
- Subdivision: MAJESTIC OAKS FOURTH ADD
HOA & financial
HOA
- Has HOA: Yes
- HOA fee: $13 monthly
- Association name: Matthew Sigmon
- Association phone: 803-972-1872
Other fees
- Pet fee: $0 monthly
Other financial information
- Total actual rent: 0
Other
Other facts
- Ownership: Fee Simple
- Road surface type: Paved
Price history
| Date | Event | Price |
|---|---|---|
| 2/2/2026 | Sold | $280,000-6.6%$136/sqft |
Source: | ||
| 10/22/2025 | Pending sale | $299,900$146/sqft |
Source: | ||
| 9/9/2025 | Price change | $299,900-11.7%$146/sqft |
Source: | ||
| 7/31/2025 | Price change | $339,500-3%$165/sqft |
Source: | ||
| 7/4/2025 | Listed for sale | $349,900+75%$171/sqft |
Source: | ||
Public tax history
| Year | Property taxes | Tax assessment |
|---|---|---|
| 2024 | $302 | $195,492 +3% |
| 2023 | $302 +1.5% | $189,798 +3% |
| 2022 | $297 | $184,270 +3% |
Find assessor info on the county website
Neighborhood: 34476
Nearby schools
GreatSchools rating
- 3/10Hammett Bowen Jr. Elementary SchoolGrades: PK-5Distance: 1.3 mi
- 4/10Liberty Middle SchoolGrades: 6-8Distance: 1.2 mi
- 4/10West Port High SchoolGrades: 9-12Distance: 4.5 mi
Get a cash offer in 3 minutes
Find out how much your home could sell for in as little as 3 minutes with a no-obligation cash offer.
Estimated market value$279,900
Get a cash offer in 3 minutes
Find out how much your home could sell for in as little as 3 minutes with a no-obligation cash offer.
Estimated market value
$279,900


