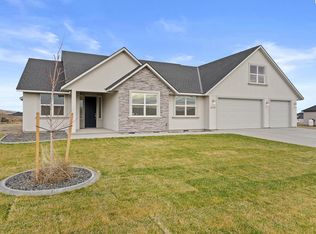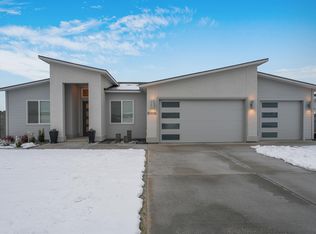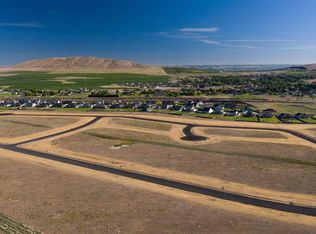Sold for $925,000
$925,000
86710 E Calico Rd, Kennewick, WA 99338
3beds
2,859sqft
Single Family Residence
Built in 2021
1 Acres Lot
$928,800 Zestimate®
$324/sqft
$3,653 Estimated rent
Home value
$928,800
$864,000 - $994,000
$3,653/mo
Zestimate® history
Loading...
Owner options
Explore your selling options
What's special
MLS# 280806 Welcome to this beautifully designed home offering 3 spacious bedrooms, an additional office/den, PLUS an upstairs bonus room complete with its own full bathroom—perfect for guests, a playroom, or private retreat. Step inside and experience the grand 11’ ceilings throughout the entry and great room, accentuated by a stylish coffered ceiling and wide plank flooring. Natural light floods the space through oversized windows, paired with a designer lighting package for modern elegance. The focal point of the great room is a striking floor-to-ceiling tiled fireplace, and the 12’ sliding glass door leads to an extended oversized patio—perfect for outdoor gatherings or relaxing evenings. Convenient soffit plugs make it easy to hang festive bistro or holiday lights with just a flip of a switch.The outdoor space is a true standout with numerous upgrades, including new sod, sprinklers, curbing, and rock & gravel landscaping. A pickle-ball/basketball court adds an extra element of recreation and entertainment, making this home ideal for active lifestyles or hosting family and friends. The dining area features a custom millwork accent wall, while barn doors off the den and master bathroom add charm and functionality. Throughout the home, you’ll find thoughtful upgrades including recessed lighting, adjustable shelving in all closets, soft-close cabinetry, quartz countertops, and quality Delta plumbing fixtures. The gourmet kitchen is a chef’s dream, complete with: Under-cabinet lighting, An oversized island, Stainless steel appliances including a gas slide-in range, built-in microwave, electric wall oven, dishwasher, and range hood. The luxurious owner’s suite boasts a lighted coffered ceiling and a spa-like master bathroom featuring a fully tiled walk-in shower with fixed and handheld shower heads, a freestanding tub, dual sinks, and a generous walk-in closet. The oversized 3-car garage includes a 37’ extra-deep bay, utility sink, and 320 AMP service—perfect for a future shop or pool addition. There’s even exterior RV parking for added convenience. Don’t miss the opportunity to make this beautiful and versatile home in the serene Steeplechase community yours! Schedule your private showing today.
Zillow last checked: 8 hours ago
Listing updated: March 11, 2025 at 06:57am
Listed by:
Jolene Johnson,
RE/MAX Northwest REALTORS
Bought with:
Keller Williams Realty Tri-Cities
Source: PACMLS,MLS#: 280806
Facts & features
Interior
Bedrooms & bathrooms
- Bedrooms: 3
- Bathrooms: 3
- Full bathrooms: 3
Bedroom
- Level: Main
Bedroom 1
- Level: Main
Bedroom 2
- Level: Main
Dining room
- Level: Main
Family room
- Level: Upper
Kitchen
- Level: Main
Living room
- Level: Main
Office
- Level: Main
Heating
- Heat Pump
Cooling
- Central Air, Heat Pump
Appliances
- Included: Dishwasher, Microwave, Oven, Range/Oven, Water Heater
- Laundry: Sink
Features
- Coffered Ceiling(s), Raised Ceiling(s), Wired for Sound, Ceiling Fan(s)
- Flooring: Carpet, Laminate, Tile
- Windows: Double Pane Windows, Windows - Vinyl
- Basement: None
- Number of fireplaces: 1
- Fireplace features: 1, Gas, Propane Tank Leased, Living Room
Interior area
- Total structure area: 2,859
- Total interior livable area: 2,859 sqft
Property
Parking
- Total spaces: 3
- Parking features: Attached, Finished, RV Parking - Open, 3 car
- Attached garage spaces: 3
Features
- Levels: 1 Story w/ bonus room
- Stories: 1
- Patio & porch: Patio/Covered, Porch
- Exterior features: See Remarks, Athletic Court, Irrigation
- Fencing: Partial
Lot
- Size: 1 Acres
Details
- Parcel number: 109884050000030
- Zoning description: Single Family R
Construction
Type & style
- Home type: SingleFamily
- Property subtype: Single Family Residence
Materials
- Stucco
- Foundation: Crawl Space
- Roof: Comp Shingle
Condition
- Existing Construction (Not New)
- New construction: No
- Year built: 2021
Utilities & green energy
- Sewer: Community System, Septic - Installed
Community & neighborhood
Location
- Region: Kennewick
- Subdivision: Steeplechase
HOA & financial
HOA
- Has HOA: Yes
- HOA fee: $450 annually
Other
Other facts
- Listing terms: Cash,Conventional,FHA,VA Loan
- Road surface type: Paved
Price history
| Date | Event | Price |
|---|---|---|
| 3/10/2025 | Sold | $925,000-2.6%$324/sqft |
Source: | ||
| 2/11/2025 | Pending sale | $950,000$332/sqft |
Source: | ||
| 12/20/2024 | Listed for sale | $950,000+21%$332/sqft |
Source: | ||
| 2/18/2022 | Sold | $785,000$275/sqft |
Source: Public Record Report a problem | ||
Public tax history
| Year | Property taxes | Tax assessment |
|---|---|---|
| 2024 | $7,432 +6.4% | $824,600 +5.9% |
| 2023 | $6,984 +33.8% | $778,560 +22.6% |
| 2022 | $5,219 +181.7% | $635,070 +273.6% |
Find assessor info on the county website
Neighborhood: 99338
Nearby schools
GreatSchools rating
- 8/10Cottonwood Elementary SchoolGrades: K-5Distance: 2 mi
- 5/10Desert Hills Middle SchoolGrades: 6-8Distance: 3 mi
- 7/10Kamiakin High SchoolGrades: 9-12Distance: 6.1 mi
Schools provided by the listing agent
- District: Kennewick
Source: PACMLS. This data may not be complete. We recommend contacting the local school district to confirm school assignments for this home.
Get pre-qualified for a loan
At Zillow Home Loans, we can pre-qualify you in as little as 5 minutes with no impact to your credit score.An equal housing lender. NMLS #10287.


