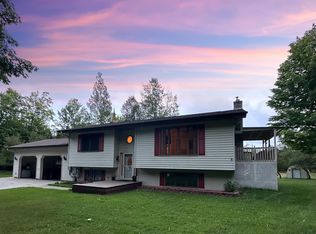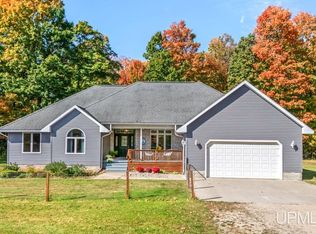Closed
$290,000
8672 M.5 Rd, Gladstone, MI 49837
4beds
1,708sqft
Single Family Residence
Built in 1974
7 Acres Lot
$294,600 Zestimate®
$170/sqft
$2,243 Estimated rent
Home value
$294,600
Estimated sales range
Not available
$2,243/mo
Zestimate® history
Loading...
Owner options
Explore your selling options
What's special
Welcome to your dream home! This charming raised ranch offers 4 spacious bedrooms and 1.5 baths, perfect for families of any size. Enjoy a completely remodeled kitchen, brand new furnace and central air conditioning, and a bright, open-concept layout that creates a modern and inviting atmosphere. Nestled on over 7 wooded acres, this property provides privacy, peace, and a connection to nature. A bonus summer cottage with a large garden is ideal for green thumbs or hosting guests. Additional upgrades include a new roof, vinyl siding, and a whole-house emergency generator for year-round peace of mind. Unwind in the basement sauna after a long day or make use of the spacious 2-car garage for all your storage needs. This unique property truly has it all—comfort, functionality, and natural beauty. Don’t miss your chance to own this Upper Peninsula gem! Bedroom end of the house does not have directly ducted heat into the two upstares bedroomsand one downstairs bedroom.
Zillow last checked: 8 hours ago
Listing updated: July 29, 2025 at 05:44am
Listed by:
ROBERT J PETERSEN 906-280-4733,
STATE WIDE REAL ESTATE OF ESCANABA 906-786-1308
Bought with:
ROBERT J PETERSEN
STATE WIDE REAL ESTATE OF ESCANABA
Source: Upper Peninsula AOR,MLS#: 50176047 Originating MLS: Upper Peninsula Assoc of Realtors
Originating MLS: Upper Peninsula Assoc of Realtors
Facts & features
Interior
Bedrooms & bathrooms
- Bedrooms: 4
- Bathrooms: 2
- Full bathrooms: 1
- 1/2 bathrooms: 1
Primary bedroom
- Level: First
Bedroom 1
- Level: First
- Area: 180
- Dimensions: 15 x 12
Bedroom 2
- Level: First
- Area: 132
- Dimensions: 12 x 11
Bedroom 3
- Level: Basement
- Area: 132
- Dimensions: 12 x 11
Bedroom 4
- Level: Basement
- Area: 204
- Dimensions: 17 x 12
Bathroom 1
- Level: First
- Area: 45
- Dimensions: 9 x 5
Dining room
- Level: First
- Area: 117
- Dimensions: 13 x 9
Kitchen
- Level: First
- Area: 169
- Dimensions: 13 x 13
Living room
- Level: First
- Area: 286
- Dimensions: 26 x 11
Heating
- Forced Air, Propane, Wood
Cooling
- Central Air, Attic Fan
Appliances
- Included: Dishwasher, Dryer, Microwave, Range/Oven, Refrigerator, Washer, Electric Water Heater
Features
- Spa/Sauna
- Flooring: Hardwood, Linoleum, Wood, Carpet
- Windows: Window Treatments
- Basement: Block,Full,Partially Finished
- Has fireplace: No
- Furnished: Yes
Interior area
- Total structure area: 2,356
- Total interior livable area: 1,708 sqft
- Finished area above ground: 1,200
- Finished area below ground: 508
Property
Parking
- Total spaces: 3
- Parking features: 3 or More Spaces, Garage, Driveway, Detached, Electric in Garage, Garage Door Opener, Workshop in Garage
- Garage spaces: 3
- Has uncovered spaces: Yes
Accessibility
- Accessibility features: Wheelchair Access, Accessible Entrance
Features
- Levels: One
- Stories: 1
- Patio & porch: Deck
- Exterior features: Garden
- Has view: Yes
- View description: Rural View
- Waterfront features: None
- Frontage type: Road
- Frontage length: 230
Lot
- Size: 7 Acres
- Dimensions: 230 x 460 x 128 x 850 x 286 x 1320
- Features: Wooded, Rural
Details
- Additional structures: Cabana
- Zoning description: Residential
- Special conditions: Standard
Construction
Type & style
- Home type: SingleFamily
- Architectural style: Raised Ranch
- Property subtype: Single Family Residence
Materials
- Stone, Vinyl Siding
- Foundation: Basement
Condition
- Year built: 1974
Utilities & green energy
- Electric: 200+ Amp Service, Generator
- Sewer: Septic Tank
- Water: Drilled Well
- Utilities for property: Cable Available, Cable Connected, Propane Tank Owned
Community & neighborhood
Location
- Region: Gladstone
- Subdivision: no
Other
Other facts
- Listing terms: Cash,Conventional,Conventional Blend,FHA,VA Loan,USDA Loan
- Ownership: Private
- Road surface type: Paved
Price history
| Date | Event | Price |
|---|---|---|
| 7/28/2025 | Sold | $290,000$170/sqft |
Source: | ||
| 6/3/2025 | Pending sale | $290,000$170/sqft |
Source: | ||
| 5/26/2025 | Listed for sale | $290,000$170/sqft |
Source: | ||
Public tax history
Tax history is unavailable.
Neighborhood: 49837
Nearby schools
GreatSchools rating
- NACameron Elementary SchoolGrades: K-2Distance: 3.2 mi
- 5/10Gladstone Area Middle SchoolGrades: 6-8Distance: 4.6 mi
- 7/10Gladstone Area High SchoolGrades: 9-12Distance: 2.7 mi
Schools provided by the listing agent
- District: Gladstone Area Schools
Source: Upper Peninsula AOR. This data may not be complete. We recommend contacting the local school district to confirm school assignments for this home.

Get pre-qualified for a loan
At Zillow Home Loans, we can pre-qualify you in as little as 5 minutes with no impact to your credit score.An equal housing lender. NMLS #10287.

