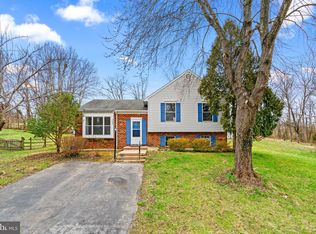Prepare to fall in love with this pristine and meticulously maintained home perched on a perfect lot in one of Ellicott City's most sought after communities! Hardwood floors extend throughout the main level including bright, open formals with an abundance of natural light and an eat-in kitchen with sleek black appliances, granite countertops, ample cabinetry and breakfast nook. Step down from the kitchen into the spacious family room featuring a lofty vaulted ceiling with skylight, cozy stone surround fireplace, and new French doors leading to a backyard oasis, boasting a poolside deck with screened gazebo and built in bench, 16X20 Kayak vacuumless saltwater pool with new heater and supercell, and sprawling, tree lined backyard with 2 storage sheds, including a 32' shed with new roof and electricity. The upper level hosts 3 bedrooms and two full bathrooms, including a peaceful Owner's suite with a generous walk-in closet and attached full bath! Full, finished, walk-out lower level offers a spacious recreation room, full bathroom with jacuzzi tub and laundry room with plenty of storage space! Complete with attached garage and widened driveway! Other notable features include a new furnace, heat pump, new upper level carpet, wood floors in the Family room, next day custom blinds throughout and a new front door! Great location, Centennial schools and convenient to shopping, dining and more! Welcome home!
This property is off market, which means it's not currently listed for sale or rent on Zillow. This may be different from what's available on other websites or public sources.
