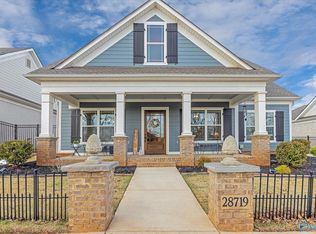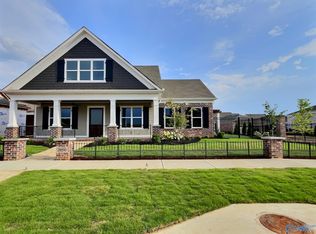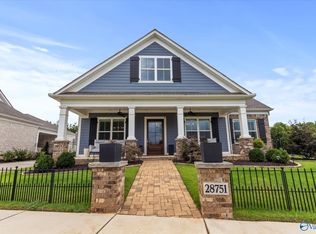Sold for $637,998
$637,998
8674 Boulder Brook Rd, Madison, AL 35756
3beds
2,610sqft
Single Family Residence
Built in ----
9,425 Square Feet Lot
$626,100 Zestimate®
$244/sqft
$2,392 Estimated rent
Home value
$626,100
$589,000 - $670,000
$2,392/mo
Zestimate® history
Loading...
Owner options
Explore your selling options
What's special
Custom Magnolia XL Plan. Corner Premium double sided lot. Painted white brick with Cedar Columns, Board & Batten HardiPlank Construction. Hardwoods throughout. Enlarged Zero entry shower w/ extra showerhead & bench in Master. Outdoor wood burning fireplace. Add 1/2 bath. Gas Rinnai, Gas Cooktop. Closet System in Master WIC. Wood shelving in Linen Closet & Pantry. Kitchen Cabinets to ceiling, Pot Filler, Apron Granite Composite Sink Drawer stack under cooktop. Moveable Island. Quartz countertops throughout. Stacked Stone Fireplace. 10' Uppers & 5' Base Cabinets in Laundry. 16' arbor. Add 100 sqft concrete. Brick & metal fence w/ brick columns. 3 Car Garage with two Storage Rooms.
Zillow last checked: 8 hours ago
Listing updated: July 01, 2023 at 03:29pm
Listed by:
Brenda Hinshaw 256-213-6887,
Covington & Company, Inc.
Bought with:
Brenda Hinshaw, 105288
Covington & Company, Inc.
Source: ValleyMLS,MLS#: 1818690
Facts & features
Interior
Bedrooms & bathrooms
- Bedrooms: 3
- Bathrooms: 3
- Full bathrooms: 2
- 1/2 bathrooms: 1
Primary bedroom
- Features: 10’ + Ceiling, Ceiling Fan(s), Crown Molding, Isolate, Smooth Ceiling, Tray Ceiling(s), Wood Floor
- Level: First
- Area: 225
- Dimensions: 15 x 15
Bedroom 2
- Features: 10’ + Ceiling, Crown Molding, Smooth Ceiling, Wood Floor
- Level: First
- Area: 121
- Dimensions: 11 x 11
Bedroom 3
- Features: 10’ + Ceiling, Crown Molding, Smooth Ceiling, Wood Floor
- Level: First
- Area: 140
- Dimensions: 10 x 14
Primary bathroom
- Features: 10’ + Ceiling, Crown Molding, Double Vanity, Smooth Ceiling, Tile, Walk-In Closet(s), Quartz
- Level: First
Bathroom 1
- Features: 10’ + Ceiling, Crown Molding, Granite Counters, Smooth Ceiling, Tile
- Level: First
Bathroom 2
- Features: 10’ + Ceiling, Crown Molding, Smooth Ceiling, Wainscoting
- Level: First
Dining room
- Features: 10’ + Ceiling, Crown Molding, Smooth Ceiling, Tray Ceiling(s), Wood Floor, Wainscoting
- Level: First
- Area: 195
- Dimensions: 13 x 15
Kitchen
- Features: 10’ + Ceiling, Crown Molding, Kitchen Island, Pantry, Smooth Ceiling, Wood Floor, Quartz
- Level: First
- Area: 285
- Dimensions: 15 x 19
Living room
- Features: 10’ + Ceiling, Ceiling Fan(s), Crown Molding, Fireplace, Recessed Lighting, Smooth Ceiling, Tray Ceiling(s), Wood Floor, Built-in Features
- Level: First
- Area: 432
- Dimensions: 16 x 27
Laundry room
- Features: 10’ + Ceiling, Crown Molding, Smooth Ceiling, Tile, Built-in Features, Utility Sink
- Level: First
- Area: 77
- Dimensions: 7 x 11
Heating
- Central 1
Cooling
- Central 1
Appliances
- Included: Cooktop, Dishwasher, Disposal, Microwave, Oven, Tankless Water Heater
Features
- Open Floorplan
- Has basement: No
- Number of fireplaces: 2
- Fireplace features: Gas Log, Two, Wood Burning
Interior area
- Total interior livable area: 2,610 sqft
Property
Features
- Levels: One
- Stories: 1
Lot
- Size: 9,425 sqft
- Dimensions: 65 x 145
Details
- Parcel number: NULLNULLNULLNULL
Construction
Type & style
- Home type: SingleFamily
- Architectural style: Craftsman,Ranch
- Property subtype: Single Family Residence
Materials
- Foundation: Slab
Condition
- New Construction
- New construction: Yes
Details
- Builder name: COVINGTON & CO INC
Utilities & green energy
- Sewer: Public Sewer
- Water: Public
Green energy
- Energy efficient items: Tank-less Water Heater
Community & neighborhood
Location
- Region: Madison
- Subdivision: Olde Cobblestone
HOA & financial
HOA
- Has HOA: Yes
- HOA fee: $500 annually
- Association name: Olde Cobblestone HOA
Other
Other facts
- Listing agreement: Agency
Price history
| Date | Event | Price |
|---|---|---|
| 6/29/2023 | Sold | $637,998-0.6%$244/sqft |
Source: | ||
| 9/19/2022 | Pending sale | $642,048$246/sqft |
Source: | ||
Public tax history
| Year | Property taxes | Tax assessment |
|---|---|---|
| 2024 | $3,861 +358.5% | $63,820 +358.5% |
| 2023 | $842 +7.4% | $13,920 +7.4% |
| 2022 | $784 | $12,960 |
Find assessor info on the county website
Neighborhood: 35756
Nearby schools
GreatSchools rating
- 7/10James E Williams SchoolGrades: PK-5Distance: 6 mi
- 3/10Williams Middle SchoolGrades: 6-8Distance: 6 mi
- 2/10Columbia High SchoolGrades: 9-12Distance: 7 mi
Schools provided by the listing agent
- Elementary: Williams
- Middle: Williams
- High: Columbia High
Source: ValleyMLS. This data may not be complete. We recommend contacting the local school district to confirm school assignments for this home.
Get pre-qualified for a loan
At Zillow Home Loans, we can pre-qualify you in as little as 5 minutes with no impact to your credit score.An equal housing lender. NMLS #10287.
Sell for more on Zillow
Get a Zillow Showcase℠ listing at no additional cost and you could sell for .
$626,100
2% more+$12,522
With Zillow Showcase(estimated)$638,622


