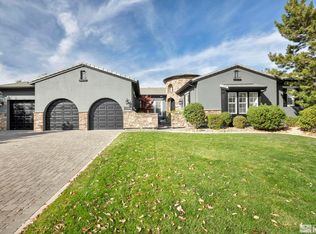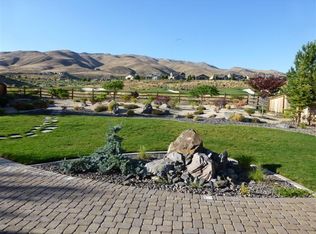Closed
$1,300,000
8675 Tom Kite Trl, Reno, NV 89523
3beds
3,042sqft
Single Family Residence
Built in 2005
0.36 Acres Lot
$1,306,000 Zestimate®
$427/sqft
$3,671 Estimated rent
Home value
$1,306,000
$1.19M - $1.42M
$3,671/mo
Zestimate® history
Loading...
Owner options
Explore your selling options
What's special
Nestled in the highly sought-after Somersett community, this stunning 3-bedroom, 3.5 bath home sits on an oversized lot and offers the perfect blend of luxury and comfort. From the moment you enter the private fenced courtyard, you will notice the beautiful mature landscaped yard, creating a serene retreat. Inside, the gourmet kitchen features a large granite island with ample storage, seating for 4, updated appliances, and a built-in coffee maker, while the separate dining room is perfect for hosting. Built in butler pantry with wine rigs for your favorite beverages. Enjoy breathtaking views of the 10th hole fairway and surrounding mountains from the dining room and living room. The living room offers high ceilings, a custom chandelier, and built-in surround sound which adds elegance and modern convenience. The master suite offers a spa-like escape with a garden tub with textured privacy glass, a walk-in shower, a custom walk-in closet, double sinks with a lighted sit down vanity. Each bedroom is an ensuite with a customized bathroom for each. Step outside to your built-in firepit with seating under your pergola, while enjoying the views of the surrounding mountains, mature trees, and landscape of your backyard. Practice your putting on your own putting green while enjoying the sounds of the tranquil water feature nearby. A built-in outdoor prep kitchen area will surely help with entertaining and make cooking outdoors easier. Large laundry room with shelving and storage. Fresh new paint throughout the home adds a modern feel. A finished 3 car tandem garage with new carpet and lots of storage. Fenced in dog run on side of house. With so many special features, this is one home you will not want to miss.
Zillow last checked: 8 hours ago
Listing updated: September 26, 2025 at 03:23pm
Listed by:
Brandy Casey S.174751 406-270-8987,
Dickson Realty - Caughlin
Bought with:
David Hughes, S.15142
Dickson Realty - Caughlin
Source: NNRMLS,MLS#: 250053295
Facts & features
Interior
Bedrooms & bathrooms
- Bedrooms: 3
- Bathrooms: 4
- Full bathrooms: 3
- 1/2 bathrooms: 1
Heating
- Forced Air, Natural Gas
Cooling
- Central Air
Appliances
- Included: Dishwasher, Disposal, Double Oven, Dryer, Electric Oven, Gas Cooktop, Gas Range, Microwave, Refrigerator, Trash Compactor, Washer
- Laundry: Cabinets, Laundry Area, Laundry Room, Shelves, Sink, Washer Hookup
Features
- Cathedral Ceiling(s), Central Vacuum, Entrance Foyer, High Ceilings, Smart Thermostat
- Flooring: Carpet, Ceramic Tile
- Windows: Blinds, Double Pane Windows, Drapes, Rods, Window Coverings
- Has basement: No
- Number of fireplaces: 1
- Fireplace features: Gas Log, Insert
- Common walls with other units/homes: No Common Walls
Interior area
- Total structure area: 3,042
- Total interior livable area: 3,042 sqft
Property
Parking
- Total spaces: 3
- Parking features: Additional Parking, Attached, Garage, Garage Door Opener, Tandem
- Attached garage spaces: 3
Features
- Levels: One
- Stories: 1
- Patio & porch: Patio
- Exterior features: Barbecue Stubbed In, Dog Run, Fire Pit, Rain Gutters, Smart Irrigation
- Pool features: None
- Spa features: None
- Fencing: Back Yard,Front Yard,Partial
- Has view: Yes
- View description: Golf Course, Mountain(s)
Lot
- Size: 0.36 Acres
- Features: Landscaped, Level, On Golf Course, Sloped Up, Sprinklers In Front, Sprinklers In Rear
Details
- Parcel number: 23241111
- Zoning: PD
Construction
Type & style
- Home type: SingleFamily
- Property subtype: Single Family Residence
Materials
- Stucco
- Foundation: Crawl Space
- Roof: Tile
Condition
- New construction: No
- Year built: 2005
Utilities & green energy
- Sewer: Public Sewer
- Water: Public
- Utilities for property: Cable Available, Cable Connected, Electricity Available, Electricity Connected, Internet Available, Internet Connected, Natural Gas Available, Natural Gas Connected, Phone Available, Sewer Available, Sewer Connected, Water Available, Water Connected, Cellular Coverage, Underground Utilities, Water Meter Installed
Community & neighborhood
Security
- Security features: Carbon Monoxide Detector(s), Security System Owned, Smoke Detector(s)
Location
- Region: Reno
- Subdivision: Area 2 Phase 1 @ Somersett
HOA & financial
HOA
- Has HOA: Yes
- HOA fee: $206 monthly
- Amenities included: Barbecue, Clubhouse, Fitness Center, Gated, Golf Course, Life Guard, Maintenance, Parking, Pool, Recreation Room, Spa/Hot Tub, Tennis Court(s)
- Services included: Snow Removal
- Association name: Somersett Owners Association
Other
Other facts
- Listing terms: 1031 Exchange,Cash,Conventional,VA Loan
Price history
| Date | Event | Price |
|---|---|---|
| 9/26/2025 | Sold | $1,300,000-7.1%$427/sqft |
Source: | ||
| 8/26/2025 | Contingent | $1,400,000$460/sqft |
Source: | ||
| 8/15/2025 | Price change | $1,400,000-8.4%$460/sqft |
Source: | ||
| 7/18/2025 | Listed for sale | $1,529,000+205.8%$503/sqft |
Source: | ||
| 8/30/2013 | Sold | $500,000+33.3%$164/sqft |
Source: Public Record Report a problem | ||
Public tax history
| Year | Property taxes | Tax assessment |
|---|---|---|
| 2025 | $6,518 +3% | $285,979 +2.1% |
| 2024 | $6,327 +3% | $280,181 +2.8% |
| 2023 | $6,144 +3% | $272,502 +21.7% |
Find assessor info on the county website
Neighborhood: Somersett
Nearby schools
GreatSchools rating
- 6/10George Westergard Elementary SchoolGrades: PK-5Distance: 2.3 mi
- 5/10B D Billinghurst Middle SchoolGrades: 6-8Distance: 2.4 mi
- 7/10Robert Mc Queen High SchoolGrades: 9-12Distance: 2.8 mi
Schools provided by the listing agent
- Elementary: Westergard
- Middle: Billinghurst
- High: McQueen
Source: NNRMLS. This data may not be complete. We recommend contacting the local school district to confirm school assignments for this home.
Get a cash offer in 3 minutes
Find out how much your home could sell for in as little as 3 minutes with a no-obligation cash offer.
Estimated market value
$1,306,000
Get a cash offer in 3 minutes
Find out how much your home could sell for in as little as 3 minutes with a no-obligation cash offer.
Estimated market value
$1,306,000

