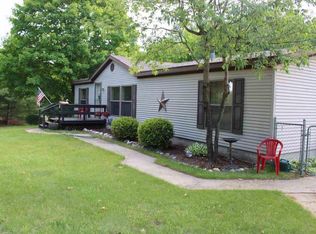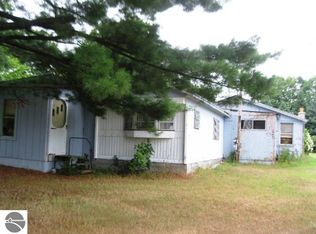Peaceful and quiet location at the end of the road perfect for some animals on 20 acres with ample pasture area and approx 10 acres of hardwoods (see aerial in associated docs) and a solid red barn set up with horse stalls in the lower level. Quaint home has spacious rooms and lots of built in storage cabinets. Relax on the enclosed front porch or the totally private rear deck. Basement has great storage/hobby space with a newer furnace and wood furnace option also. Includes a 30 x 40 Morton pole building with concrete floor and underground electric. Age of home unknown.
This property is off market, which means it's not currently listed for sale or rent on Zillow. This may be different from what's available on other websites or public sources.


