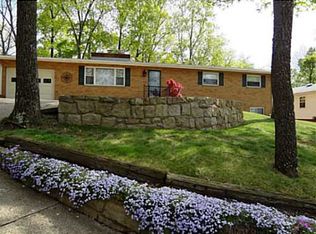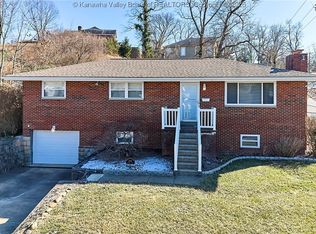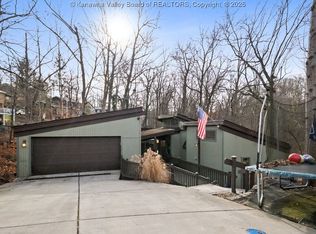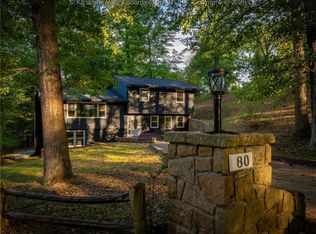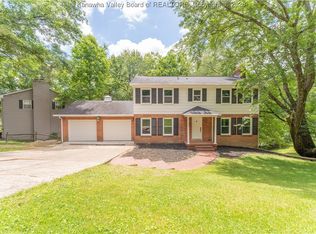Welcome to this gorgeous tri-level mid-century modern home, where timeless architecture meets elegant updates. Filled with natural light and views galore, this home offers the perfect blend of style, comfort, and function. The updated white kitchen features granite countertops, ample cabinetry, and seamless flow into dining and living spaces—ideal for everyday living and entertaining. Just off the kitchen, enjoy a sun-filled sunroom and covered porch, perfect for morning coffee or evening gatherings.
The spacious layout includes four well-appointed bedrooms, offering flexibility for guests, a home office, or growing needs. The oversized family room is a true showstopper, anchored by a beautiful stone fireplace that adds warmth and character.
Designed for entertaining and comfortable living, this home balances open spaces with inviting retreats. Located in a desirable area and zoned for award-winning schools, this is a rare opportunity to own an elegant, move-in-ready mid-century gem.
For sale
$328,000
868 Alta Rd, Charleston, WV 25314
4beds
2,875sqft
Est.:
Single Family Residence
Built in 1962
0.35 Acres Lot
$331,600 Zestimate®
$114/sqft
$-- HOA
What's special
Beautiful stone fireplaceViews galoreUpdated white kitchenSun-filled sunroomSpacious layoutCovered porchFilled with natural light
- 14 hours |
- 573 |
- 26 |
Zillow last checked: 8 hours ago
Listing updated: 22 hours ago
Listed by:
Melinda Starcher,
EXP REALTY, LLC 877-477-1901
Source: KVBR,MLS#: 281894 Originating MLS: Kanawha Valley Board of REALTORS
Originating MLS: Kanawha Valley Board of REALTORS
Tour with a local agent
Facts & features
Interior
Bedrooms & bathrooms
- Bedrooms: 4
- Bathrooms: 3
- Full bathrooms: 2
- 1/2 bathrooms: 1
Primary bedroom
- Description: Primary Bedroom
- Level: Upper
- Dimensions: 15 10X12 00
Bedroom 2
- Description: Bedroom 2
- Level: Upper
- Dimensions: 12 00X12 00
Bedroom 3
- Description: Bedroom 3
- Level: Upper
- Dimensions: 12 05X10 00
Bedroom 4
- Description: Bedroom 4
- Level: Upper
- Dimensions: 11 05X10 10
Dining room
- Description: Dining Room
- Level: Main
- Dimensions: 12 10X13 7
Family room
- Description: Family Room
- Level: Lower
- Dimensions: 16 07X22 01
Kitchen
- Description: Kitchen
- Level: Main
- Dimensions: 15 7X11 4
Living room
- Description: Living Room
- Level: Main
- Dimensions: 21 1X12 9
Utility room
- Description: Utility Room
- Level: Lower
- Dimensions: 03 05X06 07
Heating
- Forced Air, Gas
Cooling
- Central Air
Appliances
- Included: Dishwasher, Electric Range, Disposal, Refrigerator
Features
- Separate/Formal Dining Room, Fireplace
- Flooring: Carpet, Hardwood
- Windows: Insulated Windows
- Basement: Full
- Number of fireplaces: 1
- Fireplace features: Insert
Interior area
- Total interior livable area: 2,875 sqft
Property
Parking
- Total spaces: 2
- Parking features: Attached, Garage, Two Car Garage
- Attached garage spaces: 2
Features
- Patio & porch: Deck, Patio, Porch
- Exterior features: Deck, Porch, Patio
Lot
- Size: 0.35 Acres
- Features: Wooded
Details
- Parcel number: 090020005900000000
Construction
Type & style
- Home type: SingleFamily
- Architectural style: Tri-Level,Split Level
- Property subtype: Single Family Residence
Materials
- Brick, Drywall
- Roof: Composition,Shingle
Condition
- Year built: 1962
Utilities & green energy
- Sewer: Public Sewer
- Water: Public
Community & HOA
Community
- Security: Smoke Detector(s)
- Subdivision: None
HOA
- Has HOA: No
Location
- Region: Charleston
Financial & listing details
- Price per square foot: $114/sqft
- Tax assessed value: $248,300
- Annual tax amount: $2,422
- Date on market: 1/23/2026
Estimated market value
$331,600
$315,000 - $348,000
$2,006/mo
Price history
Price history
| Date | Event | Price |
|---|---|---|
| 1/23/2026 | Listed for sale | $328,000-6.3%$114/sqft |
Source: | ||
| 12/2/2025 | Listing removed | $350,000$122/sqft |
Source: | ||
| 9/23/2025 | Price change | $350,000-1.4%$122/sqft |
Source: | ||
| 8/4/2025 | Price change | $355,000-2.7%$123/sqft |
Source: | ||
| 6/5/2025 | Listed for sale | $365,000+40.4%$127/sqft |
Source: | ||
Public tax history
Public tax history
| Year | Property taxes | Tax assessment |
|---|---|---|
| 2025 | $2,397 -1% | $148,980 -1% |
| 2024 | $2,422 +3.2% | $150,540 +3.2% |
| 2023 | $2,348 | $145,920 |
Find assessor info on the county website
BuyAbility℠ payment
Est. payment
$1,597/mo
Principal & interest
$1272
Property taxes
$210
Home insurance
$115
Climate risks
Neighborhood: South Hills
Nearby schools
GreatSchools rating
- 7/10Overbrook Elementary SchoolGrades: K-5Distance: 0.2 mi
- 8/10John Adams Middle SchoolGrades: 6-8Distance: 0.9 mi
- 9/10George Washington High SchoolGrades: 9-12Distance: 0.5 mi
Schools provided by the listing agent
- Elementary: Overbrook
- Middle: John Adams
- High: G. Washington
Source: KVBR. This data may not be complete. We recommend contacting the local school district to confirm school assignments for this home.
