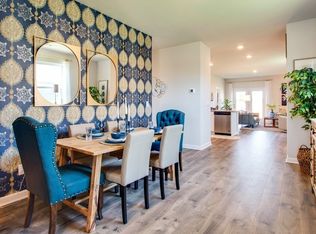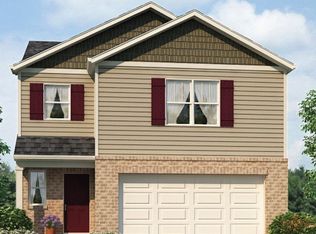Closed
$360,000
868 Long Leaf Rd, Lebanon, TN 37087
3beds
1,634sqft
Single Family Residence, Residential
Built in 2022
6,098.4 Square Feet Lot
$356,800 Zestimate®
$220/sqft
$2,076 Estimated rent
Home value
$356,800
$332,000 - $382,000
$2,076/mo
Zestimate® history
Loading...
Owner options
Explore your selling options
What's special
It’s hard to find a home that feels finished without being overdone. This one strikes that balance. Built in 2022 and thoughtfully updated since, it offers a layout that makes everyday life easier. The kitchen blends into the living area, creating a shared space where cooking, conversation, and everyday life naturally overlap.
The primary bedroom feels like a calm spot to land at the end of the day. There’s room for a king bed, nightstands, and a few extras like a reading chair or small dresser. The walk-in closet offers practical storage without feeling cramped. The attached bath has a walk-in shower and a double vanity with space to actually spread out.
Two more bedrooms and a full bath are just down the hall, along with a flex space that works for play, work, or winding down. The laundry room is upstairs too, right where it should be, so you aren’t hauling clothes up and down the stairs.
Forget builder-grade paint. The walls have been updated with soft, neutral colors that feel warm and inviting, and the natural light adds just the right lift throughout the day.
The neighborhood is built for real life, with wide sidewalks, a community pool, a playground, and room to breathe. Whether you're heading out for a walk, meeting neighbors at the pool, or just enjoying a quiet evening at home, it's the kind of place that makes it easy to feel settled.
If you’ve been waiting for something clean, simple, and ready to go, 868 Long Leaf is the one.
Zillow last checked: 8 hours ago
Listing updated: September 24, 2025 at 03:39pm
Listing Provided by:
Rachel Ferrell 615-624-1287,
Southern Middle Realty
Bought with:
Kenneth (Ken) Shorey, 336286
Benchmark Realty, LLC
Source: RealTracs MLS as distributed by MLS GRID,MLS#: 2921588
Facts & features
Interior
Bedrooms & bathrooms
- Bedrooms: 3
- Bathrooms: 3
- Full bathrooms: 2
- 1/2 bathrooms: 1
Heating
- Central
Cooling
- Central Air
Appliances
- Included: Gas Oven, Gas Range, Dishwasher, Refrigerator
Features
- Flooring: Carpet, Vinyl
- Basement: Other
Interior area
- Total structure area: 1,634
- Total interior livable area: 1,634 sqft
- Finished area above ground: 1,634
Property
Parking
- Total spaces: 2
- Parking features: Garage Faces Front
- Attached garage spaces: 2
Features
- Levels: One
- Stories: 2
- Pool features: Association
- Fencing: Privacy
Lot
- Size: 6,098 sqft
Details
- Parcel number: 059A I 03400 000
- Special conditions: Standard
Construction
Type & style
- Home type: SingleFamily
- Property subtype: Single Family Residence, Residential
Materials
- Vinyl Siding
- Roof: Asphalt
Condition
- New construction: No
- Year built: 2022
Utilities & green energy
- Sewer: Public Sewer
- Water: Public
- Utilities for property: Water Available
Community & neighborhood
Location
- Region: Lebanon
- Subdivision: Villages Of Hunters Point Ph 5a
HOA & financial
HOA
- Has HOA: Yes
- HOA fee: $138 quarterly
- Amenities included: Playground, Pool, Sidewalks
- Second HOA fee: $250 one time
Price history
| Date | Event | Price |
|---|---|---|
| 9/24/2025 | Sold | $360,000-1.3%$220/sqft |
Source: | ||
| 8/12/2025 | Contingent | $364,900$223/sqft |
Source: | ||
| 7/23/2025 | Price change | $364,900-2.7%$223/sqft |
Source: | ||
| 7/18/2025 | Price change | $374,900-1.3%$229/sqft |
Source: | ||
| 6/21/2025 | Listed for sale | $379,900$232/sqft |
Source: | ||
Public tax history
| Year | Property taxes | Tax assessment |
|---|---|---|
| 2024 | $2,008 | $69,425 |
| 2023 | $2,008 | $69,425 |
Find assessor info on the county website
Neighborhood: 37087
Nearby schools
GreatSchools rating
- 5/10Sam Houston Elementary SchoolGrades: PK-5Distance: 0.8 mi
- 6/10Walter J. Baird Middle SchoolGrades: 6-8Distance: 1.4 mi
Schools provided by the listing agent
- Elementary: Sam Houston Elementary
- Middle: Walter J. Baird Middle School
- High: Lebanon High School
Source: RealTracs MLS as distributed by MLS GRID. This data may not be complete. We recommend contacting the local school district to confirm school assignments for this home.
Get a cash offer in 3 minutes
Find out how much your home could sell for in as little as 3 minutes with a no-obligation cash offer.
Estimated market value$356,800
Get a cash offer in 3 minutes
Find out how much your home could sell for in as little as 3 minutes with a no-obligation cash offer.
Estimated market value
$356,800

