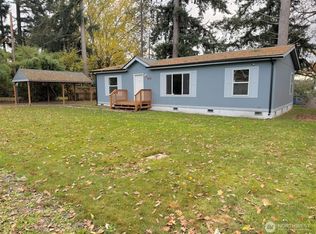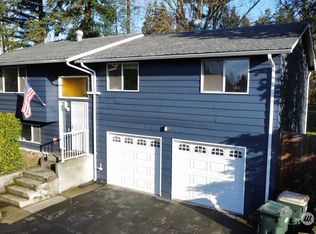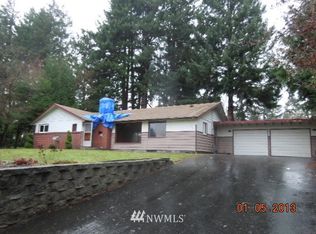Sold
Listed by:
Sandra Hanby,
John L. Scott Lacey
Bought with: RE/MAX Elite
$380,000
868 Marvin Road SE, Olympia, WA 98503
3beds
1,496sqft
Single Family Residence
Built in 1964
9,901.19 Square Feet Lot
$443,100 Zestimate®
$254/sqft
$2,366 Estimated rent
Home value
$443,100
$403,000 - $479,000
$2,366/mo
Zestimate® history
Loading...
Owner options
Explore your selling options
What's special
Introducing a hidden gem! This remarkable home holds incredible potential and while it may require some love and attention, the property boasts exceptional bones & captivating features. Come explore this cozy rambler, boasting a spacious kitchen w/eating area, a warm fireplace w/insert to gather around on chilly evenings. The copious sized rec room offers endless possibilities - transform it into your dream primary suite or create the ultimate entertainment space. And let's not forget a sprawling deck, perfect for hosting gatherings or simply unwinding. Embrace this extraordinary opportunity to bring this home back to its full glory and experience the blend of comfort & functionality this home has to offer. Close to shopping, I-5 and JBLM.
Zillow last checked: 8 hours ago
Listing updated: February 16, 2024 at 12:25pm
Listed by:
Sandra Hanby,
John L. Scott Lacey
Bought with:
John Nordahl, 107944
RE/MAX Elite
Source: NWMLS,MLS#: 2173565
Facts & features
Interior
Bedrooms & bathrooms
- Bedrooms: 3
- Bathrooms: 2
- Full bathrooms: 1
- 1/2 bathrooms: 1
- Main level bedrooms: 3
Primary bedroom
- Level: Main
Bedroom
- Level: Main
Bedroom
- Level: Main
Bathroom full
- Level: Main
Other
- Level: Main
Entry hall
- Level: Main
Family room
- Level: Main
Kitchen with eating space
- Level: Main
Living room
- Level: Main
Rec room
- Level: Main
Utility room
- Level: Main
Heating
- Fireplace(s), Forced Air, High Efficiency (Unspecified)
Cooling
- None
Appliances
- Included: Dishwasher_, Refrigerator_, StoveRange_, Dishwasher, Refrigerator, StoveRange, Water Heater: Gas, Water Heater Location: Garage
Features
- Ceiling Fan(s)
- Flooring: Hardwood, Vinyl, Carpet
- Windows: Double Pane/Storm Window
- Basement: None
- Number of fireplaces: 1
- Fireplace features: Wood Burning, Main Level: 1, Fireplace
Interior area
- Total structure area: 1,496
- Total interior livable area: 1,496 sqft
Property
Parking
- Total spaces: 1
- Parking features: Attached Garage
- Attached garage spaces: 1
Features
- Levels: One
- Stories: 1
- Entry location: Main
- Patio & porch: Hardwood, Wall to Wall Carpet, Ceiling Fan(s), Double Pane/Storm Window, Fireplace, Water Heater
- Has view: Yes
- View description: Territorial
Lot
- Size: 9,901 sqft
- Features: Curbs, Paved, Sidewalk, Cable TV, Deck, Fenced-Partially, Gas Available, High Speed Internet, Outbuildings
- Topography: Level,PartialSlope
Details
- Parcel number: 61100000901
- Special conditions: Standard
Construction
Type & style
- Home type: SingleFamily
- Architectural style: Traditional
- Property subtype: Single Family Residence
Materials
- Wood Siding, Wood Products
- Foundation: Poured Concrete
- Roof: Composition
Condition
- Good
- Year built: 1964
- Major remodel year: 1989
Utilities & green energy
- Electric: Company: PSE
- Sewer: Septic Tank
- Water: Public, Company: City of Lacey
- Utilities for property: Xfinity, Xfinity
Community & neighborhood
Location
- Region: Lacey
- Subdivision: Olympia
Other
Other facts
- Listing terms: Cash Out,Conventional,FHA,VA Loan
- Cumulative days on market: 517 days
Price history
| Date | Event | Price |
|---|---|---|
| 2/15/2024 | Sold | $380,000+1.3%$254/sqft |
Source: | ||
| 1/27/2024 | Pending sale | $375,000$251/sqft |
Source: | ||
| 1/12/2024 | Listed for sale | $375,000$251/sqft |
Source: | ||
| 11/29/2023 | Pending sale | $375,000$251/sqft |
Source: | ||
| 11/9/2023 | Price change | $375,000-2.6%$251/sqft |
Source: | ||
Public tax history
Tax history is unavailable.
Neighborhood: 98503
Nearby schools
GreatSchools rating
- 5/10Seven Oaks Elementary SchoolGrades: PK-5Distance: 1 mi
- 2/10Nisqually Middle SchoolGrades: 6-8Distance: 0.4 mi
- 4/10River Ridge High SchoolGrades: 9-12Distance: 1.2 mi
Schools provided by the listing agent
- Elementary: Seven Oaks Elem
- Middle: Nisqually Mid
- High: River Ridge High
Source: NWMLS. This data may not be complete. We recommend contacting the local school district to confirm school assignments for this home.

Get pre-qualified for a loan
At Zillow Home Loans, we can pre-qualify you in as little as 5 minutes with no impact to your credit score.An equal housing lender. NMLS #10287.
Sell for more on Zillow
Get a free Zillow Showcase℠ listing and you could sell for .
$443,100
2% more+ $8,862
With Zillow Showcase(estimated)
$451,962

