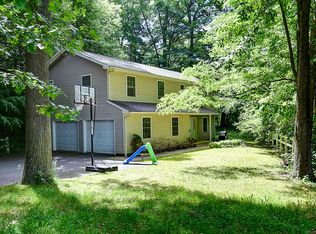Sold for $350,000 on 12/14/23
$350,000
868 Neipsic Road, Glastonbury, CT 06033
3beds
1,414sqft
Single Family Residence
Built in 1980
0.92 Acres Lot
$429,700 Zestimate®
$248/sqft
$2,884 Estimated rent
Home value
$429,700
$408,000 - $455,000
$2,884/mo
Zestimate® history
Loading...
Owner options
Explore your selling options
What's special
TRUE ONE FLOOR LIVING! Come and see this classic ranch and fall in love wth all it has to offer! Beautifully open spaces enhance the main living area, with a defined yet flowing living / dining room, and a remodeled, bright white kitchen. A penninsula gently divides the cooking area from the fireplaced eating space. Here one can access the oversized deck in the warm weather and cozy up for games around the table on a snowy day. Within the bedroom wing are three comfortably sized rooms, one being an ensuite primary with stall shower and double closets. The second full bathroom has a large shower with roll in access. Convenience abounds with the attached one car garage entering into a mudroom with adjacent laundry room. A full walk out basement can accommodate storage of most anything, and has great potential for future finished living space. Rest assured that this home delivers comfort in all weather with central air, dual heat sources and a full house Generac generator fueled by two propane tanks! A circular driveway assures ample off street parking and a convenient turn around. Move quickly for this opportunity! ******Sellers have requested that Highest and Best offers please be presented by 5pm Monday, 10/15. Thank you!******
Zillow last checked: 8 hours ago
Listing updated: July 09, 2024 at 08:19pm
Listed by:
Wendy A. Lang 860-338-7776,
Carl Guild & Associates 860-474-3500
Bought with:
Salome S. Kirkutis, REB.0364750
SKS Realty
Source: Smart MLS,MLS#: 170599694
Facts & features
Interior
Bedrooms & bathrooms
- Bedrooms: 3
- Bathrooms: 2
- Full bathrooms: 2
Primary bedroom
- Features: Full Bath
- Level: Main
- Area: 130 Square Feet
- Dimensions: 10 x 13
Bedroom
- Features: Built-in Features, Wall/Wall Carpet
- Level: Main
- Area: 110 Square Feet
- Dimensions: 11 x 10
Bedroom
- Features: Wall/Wall Carpet
- Level: Main
- Area: 99 Square Feet
- Dimensions: 11 x 9
Dining room
- Level: Main
- Area: 120 Square Feet
- Dimensions: 12 x 10
Kitchen
- Features: Remodeled, Fireplace
- Level: Main
- Area: 210 Square Feet
- Dimensions: 10 x 21
Living room
- Level: Main
- Area: 216 Square Feet
- Dimensions: 12 x 18
Heating
- Baseboard, Forced Air, Electric, Oil
Cooling
- Central Air
Appliances
- Included: Electric Range, Microwave, Range Hood, Refrigerator, Dishwasher, Washer, Dryer, Water Heater
- Laundry: Main Level, Mud Room
Features
- Open Floorplan
- Doors: Storm Door(s)
- Windows: Storm Window(s)
- Basement: Full,Unfinished
- Number of fireplaces: 1
Interior area
- Total structure area: 1,414
- Total interior livable area: 1,414 sqft
- Finished area above ground: 1,414
Property
Parking
- Total spaces: 1
- Parking features: Attached, Garage Door Opener, Circular Driveway, Asphalt
- Attached garage spaces: 1
- Has uncovered spaces: Yes
Features
- Patio & porch: Deck
- Exterior features: Rain Gutters
Lot
- Size: 0.92 Acres
- Features: Level, Few Trees
Details
- Parcel number: 573250
- Zoning: RR
- Other equipment: Generator
Construction
Type & style
- Home type: SingleFamily
- Architectural style: Ranch
- Property subtype: Single Family Residence
Materials
- Vinyl Siding, Brick
- Foundation: Concrete Perimeter
- Roof: Asphalt
Condition
- New construction: No
- Year built: 1980
Utilities & green energy
- Sewer: Septic Tank
- Water: Well
- Utilities for property: Cable Available
Green energy
- Energy efficient items: Doors, Windows
Community & neighborhood
Location
- Region: Glastonbury
Price history
| Date | Event | Price |
|---|---|---|
| 12/14/2023 | Sold | $350,000+6.1%$248/sqft |
Source: | ||
| 11/29/2023 | Pending sale | $329,900$233/sqft |
Source: | ||
| 10/17/2023 | Contingent | $329,900$233/sqft |
Source: | ||
| 9/26/2023 | Listed for sale | $329,900+55.6%$233/sqft |
Source: | ||
| 11/4/2002 | Sold | $212,000+68.3%$150/sqft |
Source: | ||
Public tax history
| Year | Property taxes | Tax assessment |
|---|---|---|
| 2025 | $6,750 +2.8% | $205,600 |
| 2024 | $6,565 +3% | $205,600 |
| 2023 | $6,376 +5.2% | $205,600 +26.6% |
Find assessor info on the county website
Neighborhood: 06033
Nearby schools
GreatSchools rating
- 8/10Gideon Welles SchoolGrades: 5-6Distance: 0.4 mi
- 7/10Smith Middle SchoolGrades: 6-8Distance: 2.2 mi
- 9/10Glastonbury High SchoolGrades: 9-12Distance: 2 mi
Schools provided by the listing agent
- Elementary: Buttonball Lane
- Middle: Smith,Gideon Welles
- High: Glastonbury
Source: Smart MLS. This data may not be complete. We recommend contacting the local school district to confirm school assignments for this home.

Get pre-qualified for a loan
At Zillow Home Loans, we can pre-qualify you in as little as 5 minutes with no impact to your credit score.An equal housing lender. NMLS #10287.
Sell for more on Zillow
Get a free Zillow Showcase℠ listing and you could sell for .
$429,700
2% more+ $8,594
With Zillow Showcase(estimated)
$438,294