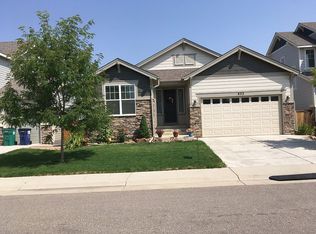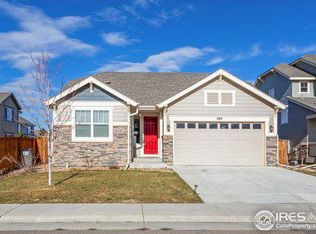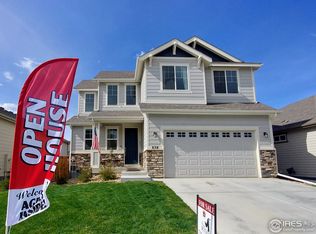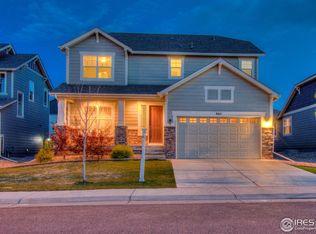Sold for $563,000
$563,000
868 Ranchhand Dr, Berthoud, CO 80513
3beds
2,847sqft
Single Family Residence
Built in 2015
6,300 Square Feet Lot
$-- Zestimate®
$198/sqft
$2,995 Estimated rent
Home value
Not available
Estimated sales range
Not available
$2,995/mo
Zestimate® history
Loading...
Owner options
Explore your selling options
What's special
Sellers are offering a Rate Buydown allowance! Welcome to an amazing home in a perfect location! Very close proximity to the highly touted TPC Golf Course. This home "checks all the boxes" with an oversized 3 car garage featuring built in cabinets and storage shelves, a fully finished basement which includes a wet bar and projector, and an inviting back yard space complete with a huge deck, fully fenced yard and extended concrete patio! Perfect for entertaining and enjoying the place you call home. Save money and go green with solar panels! Built in 2015, this one-owner home has an updated kitchen with island, and opens beautifully to the dining area and living room. Check out the loft!!! Upstairs you'll see a huge loft, in addition to the primary suite, two additional bedrooms and the laundry room for added convenience. Primary closet was redone recently! PrairieStar in Berthoud is a go-to community for those who love the mountains, possibly golf, and the potential in a rapidly growing area. Setup your showing today!
Zillow last checked: 8 hours ago
Listing updated: October 20, 2025 at 06:52pm
Listed by:
Tommy Thompson 9703960588,
Revolve Real Estate, LLC
Bought with:
Mike Barton, 100067805
Redfin Corporation
Source: IRES,MLS#: 1012976
Facts & features
Interior
Bedrooms & bathrooms
- Bedrooms: 3
- Bathrooms: 4
- Full bathrooms: 2
- 3/4 bathrooms: 1
- 1/2 bathrooms: 1
- Main level bathrooms: 1
Primary bedroom
- Description: Carpet
- Features: Full Primary Bath, Luxury Features Primary Bath
- Level: Upper
- Area: 169 Square Feet
- Dimensions: 13 x 13
Kitchen
- Description: Luxury Vinyl
- Level: Main
- Area: 182 Square Feet
- Dimensions: 14 x 13
Heating
- Forced Air
Cooling
- Central Air
Appliances
- Included: Electric Range, Dishwasher, Refrigerator, Bar Fridge, Washer, Dryer, Microwave, Disposal
- Laundry: Washer/Dryer Hookup
Features
- Eat-in Kitchen, Pantry, Walk-In Closet(s), Wet Bar, Kitchen Island
- Windows: Window Coverings
- Basement: Full,Partially Finished
Interior area
- Total structure area: 2,847
- Total interior livable area: 2,847 sqft
- Finished area above ground: 1,985
- Finished area below ground: 862
Property
Parking
- Total spaces: 3
- Parking features: Oversized
- Attached garage spaces: 3
- Details: Attached
Accessibility
- Accessibility features: Main Floor Bath
Features
- Levels: Two
- Stories: 2
- Patio & porch: Deck, Enclosed
- Exterior features: Sprinkler System
- Fencing: Fenced,Wood
- Has view: Yes
- View description: Mountain(s)
Lot
- Size: 6,300 sqft
- Features: Paved, Curbs, Gutters, Sidewalks
Details
- Parcel number: R1656983
- Zoning: Res
- Special conditions: Private Owner
Construction
Type & style
- Home type: SingleFamily
- Architectural style: Contemporary
- Property subtype: Single Family Residence
Materials
- Frame, Stone
- Roof: Composition
Condition
- New construction: No
- Year built: 2015
Details
- Builder name: Richfield Homes
Utilities & green energy
- Electric: Xcel, Photovoltaics Third-Party Owned
- Gas: Xcel
- Sewer: Public Sewer
- Water: City
- Utilities for property: Natural Gas Available, Electricity Available, Cable Available, Satellite Avail, High Speed Avail
Community & neighborhood
Security
- Security features: Fire Alarm
Location
- Region: Berthoud
- Subdivision: PrairieStar
Other
Other facts
- Listing terms: Cash,Conventional,FHA,VA Loan
- Road surface type: Asphalt
Price history
| Date | Event | Price |
|---|---|---|
| 10/15/2024 | Sold | $563,000+2.4%$198/sqft |
Source: | ||
| 9/11/2024 | Pending sale | $550,000$193/sqft |
Source: | ||
| 9/4/2024 | Price change | $550,000-2.7%$193/sqft |
Source: | ||
| 8/13/2024 | Price change | $565,000-1.7%$198/sqft |
Source: | ||
| 7/16/2024 | Price change | $575,000-1.7%$202/sqft |
Source: | ||
Public tax history
| Year | Property taxes | Tax assessment |
|---|---|---|
| 2024 | $5,273 +24.5% | $38,204 -1% |
| 2023 | $4,236 -1.9% | $38,574 +34.2% |
| 2022 | $4,317 +5.6% | $28,752 -2.8% |
Find assessor info on the county website
Neighborhood: 80513
Nearby schools
GreatSchools rating
- 9/10Carrie Martin Elementary SchoolGrades: PK-5Distance: 0.9 mi
- 4/10Bill Reed Middle SchoolGrades: 6-8Distance: 3.8 mi
- 6/10Thompson Valley High SchoolGrades: 9-12Distance: 3.4 mi
Schools provided by the listing agent
- Elementary: Carrie Martin
- Middle: Bill Reed
- High: Thompson Valley
Source: IRES. This data may not be complete. We recommend contacting the local school district to confirm school assignments for this home.
Get pre-qualified for a loan
At Zillow Home Loans, we can pre-qualify you in as little as 5 minutes with no impact to your credit score.An equal housing lender. NMLS #10287.



