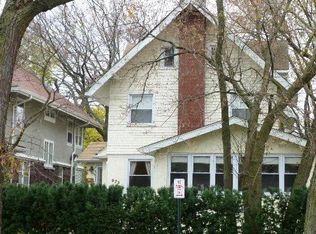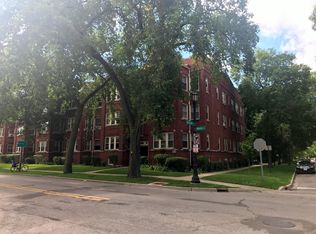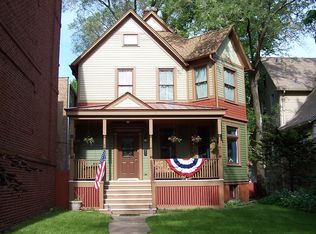Closed
$1,333,000
868 Sheridan Rd, Evanston, IL 60202
5beds
3,800sqft
Single Family Residence
Built in 1912
8,001.97 Square Feet Lot
$1,325,900 Zestimate®
$351/sqft
$6,434 Estimated rent
Home value
$1,325,900
$1.19M - $1.47M
$6,434/mo
Zestimate® history
Loading...
Owner options
Explore your selling options
What's special
The beach at Lake Michigan is just 1,000 feet from this elegant 1911 Craftsman 4-square home, nestled in one of SE Evanston's most sought-after lakefront neighborhoods. This spacious residence features 5 bedrooms, 2 full bathrooms, and 3 half baths across four floors, offering a perfect balance of timeless charm and modern functionality. Lovingly maintained, the home boasts many original architectural details, exquisite woodwork, and stunning stained glass. The open, airy main floor is ideal for entertaining. A gracious living room with a wood-burning fireplace seamlessly flows into the front family room. The formal dining room is enhanced by beamed ceilings and French doors, while the updated kitchen includes newer stainless steel appliances, new granite counters, and a fresh backsplash. The breakfast room overlooks a deck and a large professionally landscaped yard and patio. On the second floor, you'll find 4 spacious bedrooms, 1.5 baths, and laundry facilities. The third-floor master sanctuary features a private sitting room or office and an en suite bath with a separate shower and soaking tub, offering treetop views facing north and south. The finished basement includes a rec room, exercise room, half bath, and an extra kitchenette and pantry. The low-maintenance, extra-large turf backyard is accentuated with perennials, mature trees, three raised vegetable gardens, a raspberry patch and even a home for chicken! Enjoy friendly basketball challenges in the semi-private dead-end paved back alley. Recent improvements: appliance upgrade; Basement remodel, plumbing upgrade and radiant heat zoning; 2nd floor family bath remodel; repair to masonry foundation entry stairs; roof, gutter and flashing upgrade; 1st floor half bath remodel; addition of and upgrade to electrical outlets. A 2-car detached garage with upgraded 220 volt electrical is ready to charge an electric car. With proximity to Lee St Beach, lakefront parks, Lincoln School, Main St shops, CTA, and Metra, this home is perfectly situated for both relaxation and convenience.
Zillow last checked: 8 hours ago
Listing updated: August 12, 2025 at 01:23am
Listing courtesy of:
Karla Koziura 847-372-8119,
Baird & Warner
Bought with:
K.C. Lau
@properties Christie's International Real Estate
Source: MRED as distributed by MLS GRID,MLS#: 12390422
Facts & features
Interior
Bedrooms & bathrooms
- Bedrooms: 5
- Bathrooms: 5
- Full bathrooms: 2
- 1/2 bathrooms: 3
Primary bedroom
- Features: Flooring (Hardwood), Bathroom (Full, Tub & Separate Shwr)
- Level: Second
- Area: 221 Square Feet
- Dimensions: 13X17
Bedroom 2
- Features: Flooring (Hardwood)
- Level: Second
- Area: 204 Square Feet
- Dimensions: 12X17
Bedroom 3
- Features: Flooring (Hardwood)
- Level: Second
- Area: 180 Square Feet
- Dimensions: 12X15
Bedroom 4
- Features: Flooring (Hardwood)
- Level: Second
- Area: 150 Square Feet
- Dimensions: 10X15
Bedroom 5
- Features: Flooring (Hardwood)
- Level: Third
- Area: 160 Square Feet
- Dimensions: 10X16
Breakfast room
- Features: Flooring (Hardwood)
- Level: Main
- Area: 140 Square Feet
- Dimensions: 14X10
Dining room
- Features: Flooring (Hardwood)
- Level: Main
- Area: 224 Square Feet
- Dimensions: 14X16
Exercise room
- Features: Flooring (Hardwood)
- Level: Basement
- Area: 165 Square Feet
- Dimensions: 11X15
Foyer
- Level: Main
- Area: 63 Square Feet
- Dimensions: 7X9
Kitchen
- Features: Kitchen (Eating Area-Table Space, Pantry-Closet, Breakfast Room, Custom Cabinetry, Granite Counters, Updated Kitchen), Flooring (Hardwood)
- Level: Main
- Area: 132 Square Feet
- Dimensions: 12X11
Laundry
- Level: Second
- Area: 24 Square Feet
- Dimensions: 6X4
Living room
- Features: Flooring (Hardwood)
- Level: Main
- Area: 375 Square Feet
- Dimensions: 15X25
Office
- Features: Flooring (Hardwood)
- Level: Third
- Area: 170 Square Feet
- Dimensions: 10X17
Other
- Features: Flooring (Hardwood)
- Level: Basement
- Area: 110 Square Feet
- Dimensions: 11X10
Recreation room
- Features: Flooring (Hardwood)
- Level: Basement
- Area: 384 Square Feet
- Dimensions: 16X24
Sun room
- Features: Flooring (Hardwood)
- Level: Main
- Area: 162 Square Feet
- Dimensions: 18X9
Other
- Level: Basement
- Area: 210 Square Feet
- Dimensions: 14X15
Walk in closet
- Features: Flooring (Hardwood)
- Level: Third
- Area: 49 Square Feet
- Dimensions: 7X7
Heating
- Radiator(s)
Cooling
- Central Air, Partial
Appliances
- Included: Double Oven, Microwave, Dishwasher, Refrigerator, High End Refrigerator, Washer, Dryer, Disposal, Stainless Steel Appliance(s), Cooktop, Gas Cooktop, Oven, Gas Water Heater
- Laundry: Upper Level, Gas Dryer Hookup, In Unit, In Bathroom, Laundry Closet
Features
- Wet Bar
- Flooring: Hardwood
- Windows: Screens
- Basement: Finished,Rec/Family Area,Storage Space,Full
- Attic: Unfinished
- Number of fireplaces: 1
- Fireplace features: Wood Burning, Masonry, Living Room
Interior area
- Total structure area: 0
- Total interior livable area: 3,800 sqft
Property
Parking
- Total spaces: 2
- Parking features: Concrete, Shared Driveway, Off Alley, Garage Door Opener, Garage, On Site, Garage Owned, Detached
- Garage spaces: 2
- Has uncovered spaces: Yes
Accessibility
- Accessibility features: No Disability Access
Features
- Stories: 3
- Patio & porch: Deck, Patio
- Exterior features: Dog Run, Lighting
- Fencing: Fenced,Wood
Lot
- Size: 8,001 sqft
- Dimensions: 50 X 160
- Features: Landscaped, Mature Trees, Garden
Details
- Additional structures: Poultry Coop, Garage(s)
- Parcel number: 11194050140000
- Special conditions: None
- Other equipment: Ceiling Fan(s)
Construction
Type & style
- Home type: SingleFamily
- Property subtype: Single Family Residence
Materials
- Brick, Stucco
- Roof: Asphalt
Condition
- New construction: No
- Year built: 1912
Details
- Builder model: 4-SQUARE
Utilities & green energy
- Electric: Circuit Breakers
- Sewer: Public Sewer
- Water: Lake Michigan
Community & neighborhood
Security
- Security features: Carbon Monoxide Detector(s)
Community
- Community features: Park, Tennis Court(s), Lake, Sidewalks, Street Lights, Street Paved
Location
- Region: Evanston
HOA & financial
HOA
- Services included: None
Other
Other facts
- Listing terms: Cash
- Ownership: Fee Simple
Price history
| Date | Event | Price |
|---|---|---|
| 8/11/2025 | Sold | $1,333,000+43.6%$351/sqft |
Source: | ||
| 9/7/2018 | Sold | $928,500-3.8%$244/sqft |
Source: | ||
| 9/7/2018 | Listed for sale | $965,000$254/sqft |
Source: Baird & Warner #10045714 Report a problem | ||
| 8/14/2018 | Pending sale | $965,000$254/sqft |
Source: Baird & Warner #10045714 Report a problem | ||
| 8/8/2018 | Price change | $965,000-0.5%$254/sqft |
Source: Baird & Warner #10045714 Report a problem | ||
Public tax history
| Year | Property taxes | Tax assessment |
|---|---|---|
| 2023 | $21,793 +4.3% | $93,338 |
| 2022 | $20,887 +13% | $93,338 +27.9% |
| 2021 | $18,486 +1% | $72,991 |
Find assessor info on the county website
Neighborhood: 60202
Nearby schools
GreatSchools rating
- 6/10Lincoln Elementary SchoolGrades: K-5Distance: 0.2 mi
- 7/10Nichols Middle SchoolGrades: 6-8Distance: 0.6 mi
- 9/10Evanston Twp High SchoolGrades: 9-12Distance: 1.8 mi
Schools provided by the listing agent
- Elementary: Lincoln Elementary School
- Middle: Nichols Middle School
- High: Evanston Twp High School
- District: 65
Source: MRED as distributed by MLS GRID. This data may not be complete. We recommend contacting the local school district to confirm school assignments for this home.
Get a cash offer in 3 minutes
Find out how much your home could sell for in as little as 3 minutes with a no-obligation cash offer.
Estimated market value$1,325,900
Get a cash offer in 3 minutes
Find out how much your home could sell for in as little as 3 minutes with a no-obligation cash offer.
Estimated market value
$1,325,900


