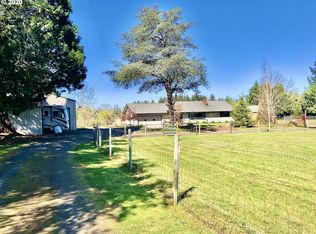Sold
$300,000
86842 Central Rd, Eugene, OR 97402
1beds
854sqft
Residential, Single Family Residence
Built in 1950
2.08 Acres Lot
$-- Zestimate®
$351/sqft
$1,566 Estimated rent
Home value
Not available
Estimated sales range
Not available
$1,566/mo
Zestimate® history
Loading...
Owner options
Explore your selling options
What's special
Rare 2+ acre parcel close to both Eugene and Veneta. Property is cross fenced with pasture field in back and housing fronting Central. Home needs TLC but is charming with a great room concept with open kitchen, living and dining area. Indoor laundry and a large primary bedroom. Home has a extra large attached garage, an 9X9 attached well house and a detached third car/large workshop. Plenty of parking for an RV and multiple cars with two driveway access points. Great country neighborhood just blocks from the grange hall and the Crow arts and theater building. Approximately 2 minutes to Fern Ridge, 10 minutes to Eugene and 5 minutes to Veneta. Easy access to local vineyards. Great possibilities at an affordable price.
Zillow last checked: 8 hours ago
Listing updated: November 08, 2025 at 09:00pm
Listed by:
Joe Williams ICON@TheICONREGroup.com,
ICON Real Estate Group,
Jewon Jung 541-912-4415,
ICON Real Estate Group
Bought with:
Ofelia Hernandez Santiago, 201233416
eXp Realty LLC
Source: RMLS (OR),MLS#: 24699452
Facts & features
Interior
Bedrooms & bathrooms
- Bedrooms: 1
- Bathrooms: 2
- Full bathrooms: 1
- Partial bathrooms: 1
- Main level bathrooms: 2
Primary bedroom
- Features: Double Closet, Wallto Wall Carpet
- Level: Main
- Area: 168
- Dimensions: 12 x 14
Dining room
- Features: Closet, Wallto Wall Carpet
- Level: Main
Kitchen
- Features: Eat Bar, Vinyl Floor
- Level: Main
- Area: 80
- Width: 10
Living room
- Level: Main
- Area: 144
- Dimensions: 12 x 12
Heating
- Forced Air
Cooling
- None
Appliances
- Included: Electric Water Heater
Features
- Hookup Available, Closet, Eat Bar, Double Closet
- Flooring: Vinyl, Wall to Wall Carpet
- Doors: Storm Door(s)
- Windows: Aluminum Frames, Double Pane Windows, Vinyl Frames, Wood Frames
- Basement: None
Interior area
- Total structure area: 854
- Total interior livable area: 854 sqft
Property
Parking
- Total spaces: 3
- Parking features: Driveway, RV Access/Parking, Attached, Detached
- Attached garage spaces: 3
- Has uncovered spaces: Yes
Accessibility
- Accessibility features: Garage On Main, Ground Level, Minimal Steps, One Level, Accessibility
Features
- Levels: One
- Stories: 1
- Patio & porch: Patio
- Exterior features: Garden
- Fencing: Cross Fenced,Fenced
- Has view: Yes
- View description: Territorial
Lot
- Size: 2.08 Acres
- Features: Level, Pasture, Acres 1 to 3
Details
- Additional structures: Barn, Outbuilding, RVParking, Workshop
- Parcel number: 0746808
- Zoning: RR5
Construction
Type & style
- Home type: SingleFamily
- Property subtype: Residential, Single Family Residence
Materials
- Block, T111 Siding, Wood Siding
- Foundation: Block, Concrete Perimeter, Slab
- Roof: Composition
Condition
- Resale
- New construction: No
- Year built: 1950
Utilities & green energy
- Sewer: Septic Tank
- Water: Well
- Utilities for property: DSL
Community & neighborhood
Location
- Region: Eugene
Other
Other facts
- Listing terms: Cash,Conventional
- Road surface type: Paved
Price history
| Date | Event | Price |
|---|---|---|
| 4/26/2024 | Sold | $300,000$351/sqft |
Source: | ||
| 4/4/2024 | Pending sale | $300,000$351/sqft |
Source: | ||
| 3/24/2024 | Price change | $300,000-14.3%$351/sqft |
Source: | ||
| 3/22/2024 | Listed for sale | $350,000$410/sqft |
Source: | ||
| 2/28/2024 | Pending sale | $350,000$410/sqft |
Source: | ||
Public tax history
| Year | Property taxes | Tax assessment |
|---|---|---|
| 2018 | $1,890 | $146,063 +3% |
| 2017 | $1,890 +4.2% | $141,809 +3% |
| 2016 | $1,813 +4% | $137,679 +3% |
Find assessor info on the county website
Neighborhood: 97402
Nearby schools
GreatSchools rating
- 8/10Veneta Elementary SchoolGrades: K-5Distance: 3.2 mi
- 6/10Fern Ridge Middle SchoolGrades: 6-8Distance: 4.3 mi
- 5/10Elmira High SchoolGrades: 9-12Distance: 4.8 mi
Schools provided by the listing agent
- Elementary: Veneta
- Middle: Fern Ridge
- High: Elmira
Source: RMLS (OR). This data may not be complete. We recommend contacting the local school district to confirm school assignments for this home.

Get pre-qualified for a loan
At Zillow Home Loans, we can pre-qualify you in as little as 5 minutes with no impact to your credit score.An equal housing lender. NMLS #10287.
