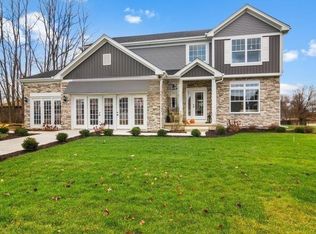Closed
$479,710
8686 Burr Ridge Cir, Crown Point, IN 46307
3beds
2,508sqft
Single Family Residence
Built in 2022
0.62 Acres Lot
$489,500 Zestimate®
$191/sqft
$2,931 Estimated rent
Home value
$489,500
$465,000 - $514,000
$2,931/mo
Zestimate® history
Loading...
Owner options
Explore your selling options
What's special
NEW CONSTRUCTION SCHERERVILLE LOCATION CROWN POINT MAILING. THE ONYX MODEL OFFERING A VERSATILE FLOOR PLAN FEATURES MAIN FLOOR BEDROOM OR DEN. OPEN CONCEPT GREAT ROOM FLOWS INTO THE KITCHEN FEATURES, WALK IN PANTRY, ABUNDANCE OF CABINETRY AND CAFE ROOM. UPPER LEVEL FEATURES MASTER SUITE WITH WALK IN CLOSET AND PRIVATE BATH WITH CERAMIC SHOWER AND DOUBLE BOWL VANITY. AWESOME FLEXIBLE LOFT SPACE CAN BE USED AS A REC ROOM! POPULAR UPPER LEVEL LAUNDRY ROOM, LARGE 2ND BATH, LINEN CLOSET & 2 ADDITIONAL BEDROOMS COMPLET THE UPPER LEVEL. PRICE INCLUDES LANDSCAPING, 90% EFFICIENCY FURNACE AND 9'CEILINGS ON THE MAIN LEVEL. PHOTOS PROVIDED ARE FROM MODEL HOME WITH THE SAME FLOOR PLAN. FINISHES MAY BE DIFFERENT! ASK ABOUT THE DISCOUNT APPLIED!
Zillow last checked: 8 hours ago
Listing updated: March 08, 2024 at 12:40pm
Listed by:
Carol Biel,
BHHS Executive Realty 219-663-1986
Bought with:
Deborah Horton
BHHS Executive Realty
Carol Biel, RB14045310
BHHS Executive Realty
Source: NIRA,MLS#: 526526
Facts & features
Interior
Bedrooms & bathrooms
- Bedrooms: 3
- Bathrooms: 3
- Full bathrooms: 1
- 3/4 bathrooms: 2
Primary bedroom
- Area: 240
- Dimensions: 20 x 12
Bedroom 2
- Area: 132
- Dimensions: 12 x 11
Bedroom 3
- Area: 143
- Dimensions: 13 x 11
Bathroom
- Description: 3/4
Bathroom
- Description: 3/4
Bathroom
- Description: Full
Bonus room
- Area: 225
- Dimensions: 15 x 15
Den
- Dimensions: 12 x 9.5
Kitchen
- Area: 280
- Dimensions: 20 x 14
Laundry
- Dimensions: 7 x 6
Living room
- Area: 204
- Dimensions: 17 x 12
Heating
- Forced Air, Natural Gas
Appliances
- Included: Range Hood
Features
- Primary Downstairs
- Basement: Crawl Space,Interior Entry,Sump Pump
- Has fireplace: No
Interior area
- Total structure area: 2,508
- Total interior livable area: 2,508 sqft
- Finished area above ground: 2,508
Property
Parking
- Total spaces: 2
- Parking features: Attached, Garage Door Opener
- Attached garage spaces: 2
Features
- Levels: Two
- Patio & porch: Covered, Porch
- Frontage length: 55
Lot
- Size: 0.62 Acres
- Dimensions: 55 x 149
- Features: Landscaped, Level, Paved
Construction
Type & style
- Home type: SingleFamily
- Property subtype: Single Family Residence
Condition
- Under Construction
- New construction: Yes
- Year built: 2022
Utilities & green energy
- Water: Public
- Utilities for property: Cable Available
Community & neighborhood
Community
- Community features: Curbs, Sidewalks
Location
- Region: Crown Point
- Subdivision: Burr Ridge
HOA & financial
HOA
- Has HOA: Yes
- HOA fee: $415 monthly
- Association name: First American Management
- Association phone: 219-464-3536
Other
Other facts
- Listing agreement: Exclusive Right To Sell
- Listing terms: Cash,Conventional,FHA,VA Loan
- Road surface type: Paved
Price history
| Date | Event | Price |
|---|---|---|
| 3/20/2023 | Sold | $479,710$191/sqft |
Source: | ||
Public tax history
Tax history is unavailable.
Neighborhood: 46307
Nearby schools
GreatSchools rating
- 6/10Hal E Clark Middle SchoolGrades: 5-8Distance: 2.1 mi
- 9/10Lake Central High SchoolGrades: 9-12Distance: 3.5 mi
- 6/10Peifer Elementary SchoolGrades: PK-4Distance: 2.5 mi
Schools provided by the listing agent
- High: Lake Central High School
Source: NIRA. This data may not be complete. We recommend contacting the local school district to confirm school assignments for this home.

Get pre-qualified for a loan
At Zillow Home Loans, we can pre-qualify you in as little as 5 minutes with no impact to your credit score.An equal housing lender. NMLS #10287.
