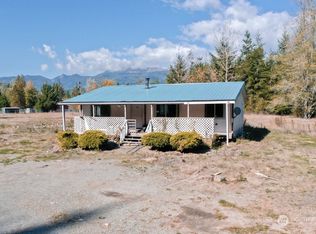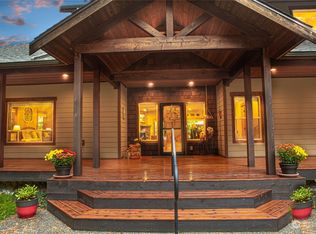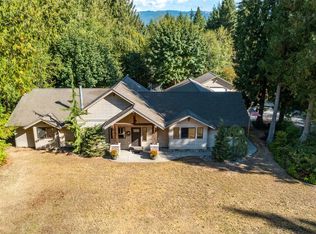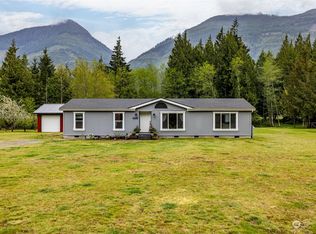Sold
Listed by:
Erik Pedersen,
Keller Williams Western Realty
Bought with: Redfin
$540,000
8689 Lusk Road, Concrete, WA 98237
2beds
1,544sqft
Single Family Residence
Built in 1985
1 Acres Lot
$590,500 Zestimate®
$350/sqft
$2,314 Estimated rent
Home value
$590,500
$561,000 - $620,000
$2,314/mo
Zestimate® history
Loading...
Owner options
Explore your selling options
What's special
Country Rambler w Barn on 1-Acre in Desirable Birdsview Area. Enjoy the Upper Skagit Valley and all that it has to offer in this warm and inviting one-level residence. Open lofted great room w island kitchen, upgraded SS appliance set, cozy wood stove, large laundry rm and guest bed & 3/4 bath. Huge vaulted primary suite w luxurious bath, 2 closets, skylights and slider to a private covered deck. Patio area w water feature for outdoor living. Along with the home, there's a newer Spane-built 3-stall barn w loft and shop area a quaint gar/shop and 2-car carport adjacent to the home. The spacious acre is fully fenced and has a gated entry. Bring your horses, everything is all set up and ready to go. Chicken coop, RV/trailer parking and space.
Zillow last checked: 8 hours ago
Listing updated: March 15, 2023 at 05:23pm
Listed by:
Erik Pedersen,
Keller Williams Western Realty
Bought with:
Rachel Ivy
Redfin
Source: NWMLS,MLS#: 2027966
Facts & features
Interior
Bedrooms & bathrooms
- Bedrooms: 2
- Bathrooms: 2
- Full bathrooms: 1
- 3/4 bathrooms: 1
- Main level bedrooms: 2
Primary bedroom
- Level: Main
Bedroom
- Level: Main
Bathroom full
- Level: Main
Bathroom three quarter
- Level: Main
Dining room
- Level: Main
Entry hall
- Level: Main
Kitchen with eating space
- Level: Main
Living room
- Level: Main
Utility room
- Level: Main
Heating
- Has Heating (Unspecified Type)
Cooling
- Has cooling: Yes
Appliances
- Included: Dishwasher_, Microwave_, Refrigerator_, StoveRange_, Dishwasher, Microwave, Refrigerator, StoveRange, Water Heater: Tankless, Water Heater Location: Laundry Room
Features
- Bath Off Primary, Ceiling Fan(s), Dining Room
- Flooring: Laminate, Stone, Vinyl, Vinyl Plank
- Windows: Double Pane/Storm Window, Skylight(s)
- Basement: None
- Number of fireplaces: 1
- Fireplace features: Wood Burning, Main Level: 1, FirePlace
Interior area
- Total structure area: 1,544
- Total interior livable area: 1,544 sqft
Property
Parking
- Total spaces: 3
- Parking features: RV Parking, Detached Carport, Detached Garage
- Garage spaces: 3
- Has carport: Yes
Features
- Levels: One
- Stories: 1
- Entry location: Main
- Patio & porch: Forced Air, Laminate, Bath Off Primary, Ceiling Fan(s), Double Pane/Storm Window, Dining Room, Jetted Tub, Skylight(s), Vaulted Ceiling(s), Walk-In Closet(s), Wired for Generator, FirePlace, Water Heater
- Spa features: Bath
- Has view: Yes
- View description: Mountain(s), Territorial
Lot
- Size: 1 Acres
- Features: Paved, Barn, Cable TV, Deck, Fenced-Fully, High Speed Internet, Outbuildings, RV Parking, Shop
- Topography: Equestrian,Level
- Residential vegetation: Garden Space
Details
- Parcel number: P42802
- Zoning description: Jurisdiction: County
- Special conditions: Standard
- Other equipment: Leased Equipment: Propane tank - Farmers, Wired for Generator
Construction
Type & style
- Home type: SingleFamily
- Property subtype: Single Family Residence
Materials
- Wood Siding
- Foundation: Poured Concrete
- Roof: Composition
Condition
- Year built: 1985
- Major remodel year: 1985
Utilities & green energy
- Electric: Company: PSE
- Sewer: Septic Tank, Company: Septic
- Water: Public, Company: Skagit Water District #1
- Utilities for property: Dish, Astound
Community & neighborhood
Location
- Region: Concrete
- Subdivision: Concrete
Other
Other facts
- Listing terms: Cash Out,Conventional,FHA,VA Loan
- Cumulative days on market: 819 days
Price history
| Date | Event | Price |
|---|---|---|
| 3/15/2023 | Sold | $540,000+1%$350/sqft |
Source: | ||
| 2/5/2023 | Pending sale | $534,500$346/sqft |
Source: | ||
| 2/1/2023 | Price change | $534,500-4.4%$346/sqft |
Source: | ||
| 1/18/2023 | Listed for sale | $559,000+4233.3%$362/sqft |
Source: | ||
| 6/30/2021 | Sold | $12,900-89.7%$8/sqft |
Source: Public Record Report a problem | ||
Public tax history
| Year | Property taxes | Tax assessment |
|---|---|---|
| 2024 | $5,464 +35.1% | $543,600 +8.3% |
| 2023 | $4,046 | $501,800 +26% |
| 2022 | -- | $398,200 +3% |
Find assessor info on the county website
Neighborhood: 98237
Nearby schools
GreatSchools rating
- 4/10Concrete Elementary SchoolGrades: K-6Distance: 7.2 mi
- 2/10Concrete High SchoolGrades: 7-12Distance: 7.4 mi
Schools provided by the listing agent
- Elementary: Concrete Elem
- Middle: Concrete Mid
- High: Concrete High
Source: NWMLS. This data may not be complete. We recommend contacting the local school district to confirm school assignments for this home.
Get pre-qualified for a loan
At Zillow Home Loans, we can pre-qualify you in as little as 5 minutes with no impact to your credit score.An equal housing lender. NMLS #10287.



