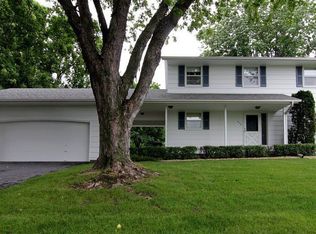Closed
$463,000
869 Cobb Rd, Shoreview, MN 55126
4beds
2,230sqft
Single Family Residence
Built in 1970
0.34 Acres Lot
$472,800 Zestimate®
$208/sqft
$2,752 Estimated rent
Home value
$472,800
$426,000 - $525,000
$2,752/mo
Zestimate® history
Loading...
Owner options
Explore your selling options
What's special
A nature lover's paradise - Welcome to your serene retreat on Lake Judy. The vaulted ceilings and Red Birch floors reflect beaming natural light throughout the main floor. Seamlessly flow between the open
kitchen, dining and living room. Four spacious bedrooms and two living rooms provide plenty of area to
spread out. The attached garage and multitude of closets offer ample storage. Escape from MN's chilly
grasp next to your gas fireplace or cozy up in the relaxing sauna. Your private lot and large fenced yard
is easily accessed through the walkout basement. Added in 2013, a flex room off the lower level serves as a perfect mudroom, office or possible 5th bedroom? View breathtaking scenery from your expansive deck, enjoying the spring wildflowers, summer fauna, fall foliage, and glittering winter snow. Kayak across the water to Lake Judy Park or explore the island. Adventure awaits at your new lake home!
Zillow last checked: 8 hours ago
Listing updated: September 07, 2025 at 12:38am
Listed by:
Alyssa Swenson 651-247-1917,
Keller Williams Realty Integrity
Bought with:
Dena K Hodnett
RE/MAX Results
Source: NorthstarMLS as distributed by MLS GRID,MLS#: 6578129
Facts & features
Interior
Bedrooms & bathrooms
- Bedrooms: 4
- Bathrooms: 2
- Full bathrooms: 1
- 3/4 bathrooms: 1
Bedroom 1
- Level: Upper
- Area: 143 Square Feet
- Dimensions: 11x13
Bedroom 2
- Level: Upper
- Area: 110 Square Feet
- Dimensions: 11x10
Bedroom 3
- Level: Basement
- Area: 100 Square Feet
- Dimensions: 10x10
Bedroom 4
- Level: Basement
- Area: 138 Square Feet
- Dimensions: 11.5x12
Bathroom
- Level: Upper
- Area: 70 Square Feet
- Dimensions: 7x10
Bathroom
- Level: Basement
- Area: 96 Square Feet
- Dimensions: 8x12
Dining room
- Level: Upper
- Area: 120 Square Feet
- Dimensions: 10x12
Family room
- Level: Basement
- Area: 303.75 Square Feet
- Dimensions: 22.5x13.5
Kitchen
- Level: Upper
- Area: 143 Square Feet
- Dimensions: 11x13
Laundry
- Level: Basement
- Area: 54 Square Feet
- Dimensions: 6x9
Mud room
- Level: Basement
- Area: 130 Square Feet
- Dimensions: 13x10
Sauna
- Level: Basement
- Area: 30 Square Feet
- Dimensions: 6x5
Heating
- Forced Air, Fireplace(s)
Cooling
- Attic Fan, Central Air
Appliances
- Included: Dishwasher, Disposal, Dryer, ENERGY STAR Qualified Appliances, Exhaust Fan, Gas Water Heater, Water Filtration System, Microwave, Range, Refrigerator, Stainless Steel Appliance(s), Washer, Water Softener Owned
Features
- Basement: Block,Daylight,Drain Tiled,Egress Window(s),Finished,Full,Storage Space,Sump Pump,Walk-Out Access
- Number of fireplaces: 1
- Fireplace features: Family Room, Masonry, Gas, Insert
Interior area
- Total structure area: 2,230
- Total interior livable area: 2,230 sqft
- Finished area above ground: 1,095
- Finished area below ground: 1,035
Property
Parking
- Total spaces: 2
- Parking features: Attached, Concrete, Garage Door Opener
- Attached garage spaces: 2
- Has uncovered spaces: Yes
Accessibility
- Accessibility features: None
Features
- Levels: Multi/Split
- Patio & porch: Deck, Patio
- Pool features: None
- Fencing: Full,Wood
- Has view: Yes
- View description: Lake
- Has water view: Yes
- Water view: Lake
- Waterfront features: Lake Front, Lake View, Waterfront Num(62008100), Lake Acres(16)
- Body of water: Judy
Lot
- Size: 0.34 Acres
- Dimensions: 106 x 140
- Features: Accessible Shoreline, Near Public Transit, Many Trees
Details
- Foundation area: 1168
- Parcel number: 353023310046
- Zoning description: Residential-Single Family
Construction
Type & style
- Home type: SingleFamily
- Property subtype: Single Family Residence
Materials
- Brick/Stone, Wood Siding, Block, Brick, Frame
- Roof: Age Over 8 Years,Asphalt
Condition
- Age of Property: 55
- New construction: No
- Year built: 1970
Utilities & green energy
- Electric: Circuit Breakers, 150 Amp Service
- Gas: Electric, Natural Gas
- Sewer: City Sewer/Connected
- Water: City Water/Connected
Community & neighborhood
Location
- Region: Shoreview
- Subdivision: Sunset Park
HOA & financial
HOA
- Has HOA: No
Other
Other facts
- Road surface type: Paved
Price history
| Date | Event | Price |
|---|---|---|
| 9/5/2024 | Sold | $463,000+5.2%$208/sqft |
Source: | ||
| 8/10/2024 | Pending sale | $440,000$197/sqft |
Source: | ||
| 8/7/2024 | Listing removed | -- |
Source: | ||
| 8/2/2024 | Listed for sale | $440,000+145.9%$197/sqft |
Source: | ||
| 8/26/1997 | Sold | $178,900+15.5%$80/sqft |
Source: Public Record Report a problem | ||
Public tax history
| Year | Property taxes | Tax assessment |
|---|---|---|
| 2025 | $6,450 +5.6% | $475,000 +4.5% |
| 2024 | $6,106 +5.2% | $454,500 +2.8% |
| 2023 | $5,806 +3.8% | $442,100 +2% |
Find assessor info on the county website
Neighborhood: 55126
Nearby schools
GreatSchools rating
- 7/10Williams Elementary SchoolGrades: K-6Distance: 0.3 mi
- 3/10Roseville Area Middle SchoolGrades: 6-8Distance: 2.5 mi
- 6/10Roseville Area Senior High SchoolGrades: 9-12Distance: 2.1 mi
Get a cash offer in 3 minutes
Find out how much your home could sell for in as little as 3 minutes with a no-obligation cash offer.
Estimated market value
$472,800
