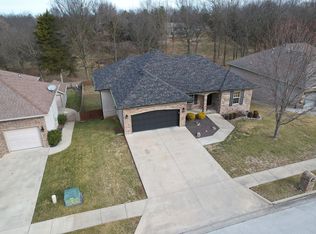Beautiful walk-out basement home in Bluebird Hills! Offers handscraped hickory flooring, granite throughout, knotty alder cabinets upstairs. Kitchen with new back splash, over/under cabinet lighting, ultra quiet dishwasher, double ovens, gas range, microwave hood & pantry. Master bedroom has walk-in closet, tub/shower combo in master w/upgraded lighting. Office; laundry w/built-in pedestal. Basement has 2 bedrooms, 2nd living area, full bath, cherry cabinet wet bar; unfinished area in basement is great for storage & has a utility sink. All interior walls & ceilings in basement have soundproofing. Covered back deck overloooks the fenced backyard with huge patio area, 10x14 outbuilding w/automatic door; beautiful landscaping & irrigation system. 3rd car garage bay 28 ft deep. Nixa schools.
This property is off market, which means it's not currently listed for sale or rent on Zillow. This may be different from what's available on other websites or public sources.

