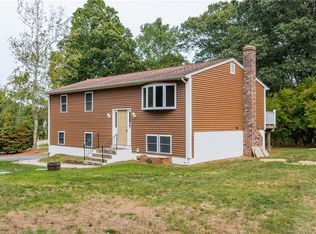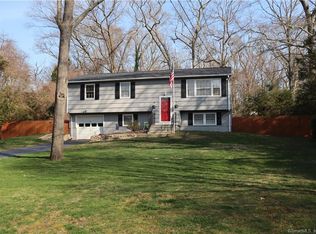Sold for $390,000 on 08/29/25
$390,000
869 Long Cove Road, Ledyard, CT 06335
3beds
1,726sqft
Single Family Residence
Built in 1966
0.61 Acres Lot
$402,400 Zestimate®
$226/sqft
$2,697 Estimated rent
Home value
$402,400
$358,000 - $451,000
$2,697/mo
Zestimate® history
Loading...
Owner options
Explore your selling options
What's special
*OFFER DEADLINE - Seller will be signing an offer tomorrow morning, Sunday 6/29* Welcome home to this charming 3-bedroom, 1.5-bath gem in Gales Ferry! Nestled on a spacious 0.61-acre lot, this move-in-ready home offers the perfect blend of comfort and functionality. Inside, you'll find an updated kitchen, hardwood floors, brand-new carpet in the bedrooms, and a younger central air system for year-round comfort. A partially finished basement adds valuable living space and flexibility for your needs. The home also features a newer roof, providing peace of mind for years to come. Step outside to a beautifully cleared backyard-ideal for outdoor activities, gatherings, or simply enjoying the peaceful setting. The large back deck is perfect for relaxing or entertaining, and the included shed provides extra storage. A 1-car garage rounds out this well-maintained property. With plenty of space inside and out, and thoughtful updates throughout, this Gales Ferry home is one you won't want to miss-schedule your showing today before it's gone!
Zillow last checked: 8 hours ago
Listing updated: September 03, 2025 at 11:07am
Listed by:
Kristopher J. Tramont 860-884-9511,
Real Broker CT, LLC 855-450-0442,
Kristopher Tramont 860-884-9511,
Real Broker CT, LLC
Bought with:
Shannon Muscara, RES.0817751
RE/MAX One
Source: Smart MLS,MLS#: 24105867
Facts & features
Interior
Bedrooms & bathrooms
- Bedrooms: 3
- Bathrooms: 2
- Full bathrooms: 1
- 1/2 bathrooms: 1
Primary bedroom
- Features: Half Bath
- Level: Main
Bedroom
- Level: Main
Bedroom
- Level: Main
Bathroom
- Level: Main
Bathroom
- Level: Main
Dining room
- Level: Main
Family room
- Level: Lower
Kitchen
- Level: Main
Living room
- Level: Main
Heating
- Hot Water, Oil
Cooling
- Central Air
Appliances
- Included: Oven/Range, Microwave, Refrigerator, Dishwasher, Washer, Dryer, Water Heater
- Laundry: Lower Level
Features
- Basement: Full,Partially Finished
- Attic: Crawl Space,Access Via Hatch
- Has fireplace: No
Interior area
- Total structure area: 1,726
- Total interior livable area: 1,726 sqft
- Finished area above ground: 1,276
- Finished area below ground: 450
Property
Parking
- Total spaces: 1
- Parking features: Attached
- Attached garage spaces: 1
Features
- Patio & porch: Deck
Lot
- Size: 0.61 Acres
- Features: Level
Details
- Parcel number: 1513282
- Zoning: R40
Construction
Type & style
- Home type: SingleFamily
- Architectural style: Ranch
- Property subtype: Single Family Residence
Materials
- Vinyl Siding
- Foundation: Concrete Perimeter
- Roof: Asphalt
Condition
- New construction: No
- Year built: 1966
Utilities & green energy
- Sewer: Septic Tank
- Water: Public
Green energy
- Energy generation: Solar
Community & neighborhood
Location
- Region: Gales Ferry
- Subdivision: Gales Ferry
Price history
| Date | Event | Price |
|---|---|---|
| 8/29/2025 | Sold | $390,000+12.1%$226/sqft |
Source: | ||
| 7/1/2025 | Pending sale | $347,900$202/sqft |
Source: | ||
| 6/27/2025 | Listed for sale | $347,900+187.5%$202/sqft |
Source: | ||
| 3/24/2021 | Listing removed | -- |
Source: Owner Report a problem | ||
| 9/15/2014 | Sold | $121,000-42.4%$70/sqft |
Source: Public Record Report a problem | ||
Public tax history
| Year | Property taxes | Tax assessment |
|---|---|---|
| 2025 | $6,411 +7.8% | $168,840 |
| 2024 | $5,945 +1.9% | $168,840 |
| 2023 | $5,835 +2.2% | $168,840 |
Find assessor info on the county website
Neighborhood: 06335
Nearby schools
GreatSchools rating
- 5/10Juliet W. Long SchoolGrades: 3-5Distance: 2.1 mi
- 4/10Ledyard Middle SchoolGrades: 6-8Distance: 2.1 mi
- 5/10Ledyard High SchoolGrades: 9-12Distance: 3.6 mi

Get pre-qualified for a loan
At Zillow Home Loans, we can pre-qualify you in as little as 5 minutes with no impact to your credit score.An equal housing lender. NMLS #10287.
Sell for more on Zillow
Get a free Zillow Showcase℠ listing and you could sell for .
$402,400
2% more+ $8,048
With Zillow Showcase(estimated)
$410,448
