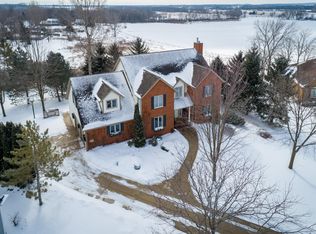Closed
$530,000
869 Oak Ridge CIRCLE, Hartford, WI 53027
3beds
2,627sqft
Single Family Residence
Built in 2003
0.4 Acres Lot
$542,200 Zestimate®
$202/sqft
$3,132 Estimated rent
Home value
$542,200
$493,000 - $596,000
$3,132/mo
Zestimate® history
Loading...
Owner options
Explore your selling options
What's special
Welcome to this impeccably maintained one-owner home, a true gem that exudes pride of ownership both inside and out. Step inside & you'll be greeted by beautiful wood floors that flow seamlessly throughout the home. Elegant crown molding adds sophistication to the living spaces, while classic 6-panel doors enhance the home's traditional charm.Enjoy peace of mind with several major updates already taken care of, including a recently replaced roof, furnace, and air conditioning system plus exterior paint. Simply move right in and start enjoying your new home without a worry.Large kitchen with stainless steel appliances, Cambria quartz counters, island and a walk-in pantry. Generous primary suite with WIC, jetted tub & shower stall.
Zillow last checked: 8 hours ago
Listing updated: August 29, 2025 at 04:06am
Listed by:
Annette Herbert 262-271-4894,
Compass RE WI-Tosa
Bought with:
Laura Schultz
Source: WIREX MLS,MLS#: 1925374 Originating MLS: Metro MLS
Originating MLS: Metro MLS
Facts & features
Interior
Bedrooms & bathrooms
- Bedrooms: 3
- Bathrooms: 3
- Full bathrooms: 2
- 1/2 bathrooms: 1
Primary bedroom
- Level: Upper
- Area: 285
- Dimensions: 19 x 15
Bedroom 2
- Level: Upper
- Area: 156
- Dimensions: 13 x 12
Bedroom 3
- Level: Upper
- Area: 132
- Dimensions: 12 x 11
Bathroom
- Features: Stubbed For Bathroom on Lower, Ceramic Tile, Whirlpool, Master Bedroom Bath: Tub/No Shower, Master Bedroom Bath, Shower Stall
Dining room
- Level: Main
- Area: 143
- Dimensions: 13 x 11
Kitchen
- Level: Main
- Area: 180
- Dimensions: 15 x 12
Living room
- Level: Main
- Area: 360
- Dimensions: 20 x 18
Office
- Level: Main
- Area: 168
- Dimensions: 14 x 12
Heating
- Natural Gas, Forced Air
Cooling
- Central Air
Appliances
- Included: Dishwasher, Disposal, Dryer, Microwave, Oven, Refrigerator, Washer, Water Softener
Features
- Pantry, Walk-In Closet(s), Kitchen Island
- Flooring: Wood
- Basement: 8'+ Ceiling,Block,Full,Sump Pump
- Attic: Expandable
Interior area
- Total structure area: 2,627
- Total interior livable area: 2,627 sqft
- Finished area above ground: 2,627
Property
Parking
- Total spaces: 3
- Parking features: Garage Door Opener, Attached, 3 Car
- Attached garage spaces: 3
Features
- Levels: Two
- Stories: 2
- Patio & porch: Deck, Patio
- Has spa: Yes
- Spa features: Bath
Lot
- Size: 0.40 Acres
Details
- Parcel number: 36 2902006012
- Zoning: RS4
- Special conditions: Arms Length
Construction
Type & style
- Home type: SingleFamily
- Architectural style: Colonial
- Property subtype: Single Family Residence
Materials
- Fiber Cement, Aluminum Trim
Condition
- 21+ Years
- New construction: No
- Year built: 2003
Utilities & green energy
- Sewer: Public Sewer
- Water: Public
Community & neighborhood
Location
- Region: Hartford
- Municipality: Hartford
Price history
| Date | Event | Price |
|---|---|---|
| 8/29/2025 | Sold | $530,000+6%$202/sqft |
Source: | ||
| 7/13/2025 | Contingent | $499,900$190/sqft |
Source: | ||
| 7/11/2025 | Listed for sale | $499,900$190/sqft |
Source: | ||
Public tax history
| Year | Property taxes | Tax assessment |
|---|---|---|
| 2024 | $4,814 -1.5% | $432,000 |
| 2023 | $4,886 -4.5% | $432,000 |
| 2022 | $5,115 +3.4% | $432,000 +36.7% |
Find assessor info on the county website
Neighborhood: 53027
Nearby schools
GreatSchools rating
- 8/10Lincoln Elementary SchoolGrades: PK-5Distance: 0.6 mi
- 3/10Central Middle SchoolGrades: 6-8Distance: 0.7 mi
- 5/10Hartford High SchoolGrades: 9-12Distance: 0.2 mi
Schools provided by the listing agent
- Elementary: Lincoln
- Middle: Central
- High: Hartford
- District: Hartford Uhs
Source: WIREX MLS. This data may not be complete. We recommend contacting the local school district to confirm school assignments for this home.
Get pre-qualified for a loan
At Zillow Home Loans, we can pre-qualify you in as little as 5 minutes with no impact to your credit score.An equal housing lender. NMLS #10287.
Sell with ease on Zillow
Get a Zillow Showcase℠ listing at no additional cost and you could sell for —faster.
$542,200
2% more+$10,844
With Zillow Showcase(estimated)$553,044
