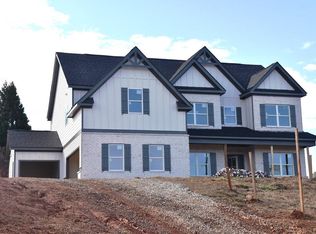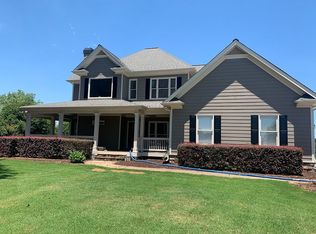Closed
$592,500
869 Reece Dr, Hoschton, GA 30548
5beds
3,525sqft
Single Family Residence, Residential
Built in 2022
0.8 Acres Lot
$656,400 Zestimate®
$168/sqft
$3,086 Estimated rent
Home value
$656,400
$624,000 - $696,000
$3,086/mo
Zestimate® history
Loading...
Owner options
Explore your selling options
What's special
New Construction, Craftman Style home in well established neighborhood, large family home situated on big lot with great front yard. Kitchen has 9 1/2 ft island with granite countertop, stainless steel appliances, range hood, double oven, tile backsplash, shake style cabinets. Master bathroom has tile floors, tile tub surround and frameless tile shower with seat. All secondary bathrooms and laundry have tile floors with brushed nickel fixtures throughout. Flooring on 1st floor is hardwoods except bedroom. Covered patio with wood burning fireplace, fan and light kit. Grand entrance with long driveway leading to large 2 car garage with additional storage space. Home can be delivered immediately.
Zillow last checked: 8 hours ago
Listing updated: July 10, 2023 at 10:59pm
Listing Provided by:
LEE PENATZER,
Keller Williams Realty Atlanta Partners,
RON INMAN,
Keller Williams Realty Atlanta Partners
Bought with:
ESTERA MILIAN, 253203
Virtual Properties Realty.Net, LLC.
Source: FMLS GA,MLS#: 7144989
Facts & features
Interior
Bedrooms & bathrooms
- Bedrooms: 5
- Bathrooms: 4
- Full bathrooms: 4
- Main level bathrooms: 1
- Main level bedrooms: 1
Primary bedroom
- Features: Oversized Master
- Level: Oversized Master
Bedroom
- Features: Oversized Master
Primary bathroom
- Features: Double Shower, Separate Tub/Shower
Dining room
- Features: Separate Dining Room
Kitchen
- Features: Breakfast Bar, Cabinets White, Kitchen Island, Pantry Walk-In, Stone Counters, View to Family Room
Heating
- Central, Natural Gas, Zoned
Cooling
- Ceiling Fan(s), Central Air, Heat Pump, Zoned
Appliances
- Included: Dishwasher, Disposal, Double Oven, Gas Cooktop, Gas Oven, Microwave, Range Hood
- Laundry: Laundry Room, Upper Level
Features
- Entrance Foyer, Entrance Foyer 2 Story, High Ceilings 9 ft Main
- Flooring: Carpet, Ceramic Tile, Hardwood
- Windows: Double Pane Windows, Insulated Windows
- Basement: None
- Number of fireplaces: 2
- Fireplace features: Factory Built, Family Room, Gas Log
- Common walls with other units/homes: No Common Walls
Interior area
- Total structure area: 3,525
- Total interior livable area: 3,525 sqft
- Finished area above ground: 0
- Finished area below ground: 0
Property
Parking
- Total spaces: 2
- Parking features: Garage, Garage Faces Side, Kitchen Level
- Garage spaces: 2
Accessibility
- Accessibility features: None
Features
- Levels: Two
- Stories: 2
- Patio & porch: Covered, Patio
- Exterior features: No Dock
- Pool features: None
- Spa features: None
- Fencing: None
- Has view: Yes
- View description: Other
- Waterfront features: None
- Body of water: None
Lot
- Size: 0.80 Acres
- Features: Front Yard, Landscaped, Level
Details
- Additional structures: None
- Additional parcels included: 0
- Parcel number: 103F 025B
- Other equipment: None
- Horse amenities: None
Construction
Type & style
- Home type: SingleFamily
- Architectural style: Craftsman
- Property subtype: Single Family Residence, Residential
Materials
- Brick Front, Cement Siding
- Foundation: Slab
- Roof: Composition
Condition
- Under Construction
- New construction: Yes
- Year built: 2022
Details
- Builder name: Park Stone Legends, LLC
Utilities & green energy
- Electric: 110 Volts
- Sewer: Septic Tank
- Water: Public
- Utilities for property: Cable Available, Electricity Available, Natural Gas Available, Underground Utilities, Water Available
Green energy
- Energy efficient items: None
- Energy generation: None
Community & neighborhood
Security
- Security features: Carbon Monoxide Detector(s), Smoke Detector(s)
Community
- Community features: Clubhouse, Homeowners Assoc, Pool, Sidewalks, Tennis Court(s)
Location
- Region: Hoschton
- Subdivision: Whitaker Downs
HOA & financial
HOA
- Has HOA: Yes
- HOA fee: $425 annually
- Services included: Reserve Fund, Swim, Tennis
Other
Other facts
- Body type: Other
- Listing terms: Conventional
- Ownership: Fee Simple
- Road surface type: Asphalt
Price history
| Date | Event | Price |
|---|---|---|
| 6/30/2023 | Sold | $592,500-1.2%$168/sqft |
Source: | ||
| 6/23/2023 | Pending sale | $599,900$170/sqft |
Source: | ||
| 11/17/2022 | Listed for sale | $599,900+36816.9%$170/sqft |
Source: | ||
| 8/7/2012 | Sold | $1,625 |
Source: Public Record Report a problem | ||
Public tax history
| Year | Property taxes | Tax assessment |
|---|---|---|
| 2024 | $5,831 +35.9% | $282,640 +78.1% |
| 2023 | $4,292 +492.5% | $158,680 +584% |
| 2022 | $724 -0.6% | $23,200 |
Find assessor info on the county website
Neighborhood: 30548
Nearby schools
GreatSchools rating
- 4/10North Jackson Elementary SchoolGrades: PK-5Distance: 2.1 mi
- 7/10Legacy Knoll Middle SchoolGrades: 6-8Distance: 2.4 mi
- 7/10Jackson County High SchoolGrades: 9-12Distance: 2.4 mi
Schools provided by the listing agent
- Elementary: Gum Springs
- Middle: West Jackson
- High: Jackson County
Source: FMLS GA. This data may not be complete. We recommend contacting the local school district to confirm school assignments for this home.
Get a cash offer in 3 minutes
Find out how much your home could sell for in as little as 3 minutes with a no-obligation cash offer.
Estimated market value
$656,400

