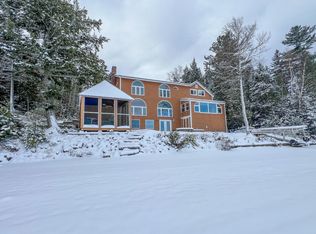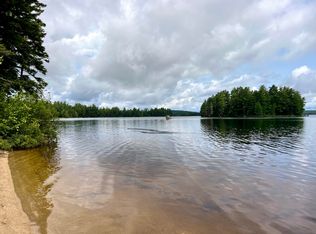Closed
$900,000
869 Turkey Tail Road, T4 Indian Purchase Twp, ME 04462
3beds
3,724sqft
Single Family Residence
Built in 2011
1.2 Acres Lot
$914,400 Zestimate®
$242/sqft
$3,655 Estimated rent
Home value
$914,400
$594,000 - $1.41M
$3,655/mo
Zestimate® history
Loading...
Owner options
Explore your selling options
What's special
Escape to the serene beauty of Maine with this breathtaking lakefront log cabin. Nestled along the South Twin lakes water's edge, this 3-bedroom, 3.5 bath retreat offers stunning panoramic views of Mount Katahdin, creating the perfect blend of rustic charm and natural elegance.
Step inside to a warm and inviting living space with vaulted ceilings, exposed wood, and a stone chimney with wood-stove—ideal for cozy evenings. The spacious stunning kitchen with ample counter space & dining area with breath taking views making it perfect for both everyday meals and entertaining.
Each bedroom featuring a private full bath is a tranquil haven, with the primary first floor bedroom featuring a spa-like ensuite and private deck overlooking the lake. Outside, unwind with a lake front campfire & take in the fresh mountain air, or enjoy the private sandy beach with direct lake access for boating and fishing.
A true getaway for those who appreciate nature, comfort, and spectacular scenery.
Zillow last checked: 8 hours ago
Listing updated: August 14, 2025 at 12:02pm
Listed by:
Blue Lobster Real Estate
Bought with:
EXP Realty
Source: Maine Listings,MLS#: 1622550
Facts & features
Interior
Bedrooms & bathrooms
- Bedrooms: 3
- Bathrooms: 4
- Full bathrooms: 3
- 1/2 bathrooms: 1
Primary bedroom
- Level: First
Bedroom 2
- Level: Second
Bedroom 3
- Level: Second
Dining room
- Level: First
Kitchen
- Level: First
Living room
- Level: First
Heating
- External Heating Plant, Heat Pump, Hot Water, Wood Stove
Cooling
- Heat Pump
Appliances
- Included: Dishwasher, Dryer, Gas Range, Refrigerator, Washer
Features
- 1st Floor Primary Bedroom w/Bath, One-Floor Living, Primary Bedroom w/Bath
- Flooring: Tile, Wood
- Basement: Interior Entry
- Has fireplace: No
Interior area
- Total structure area: 3,724
- Total interior livable area: 3,724 sqft
- Finished area above ground: 2,224
- Finished area below ground: 1,500
Property
Parking
- Total spaces: 2
- Parking features: Gravel, 11 - 20 Spaces, On Site, Detached
- Garage spaces: 2
Features
- Patio & porch: Porch
- Has view: Yes
- View description: Mountain(s), Scenic
- Body of water: South Twin
- Frontage length: Waterfrontage: 108,Waterfrontage Owned: 108
Lot
- Size: 1.20 Acres
- Features: Rural, Wooded
Details
- Zoning: LUPC
- Other equipment: Generator
Construction
Type & style
- Home type: SingleFamily
- Architectural style: Cape Cod,Cottage
- Property subtype: Single Family Residence
Materials
- Log, Log Siding
- Roof: Shingle
Condition
- Year built: 2011
Utilities & green energy
- Electric: Circuit Breakers, Generator Hookup
- Sewer: Private Sewer
- Water: Private, Well
Community & neighborhood
Location
- Region: Millinocket
- Subdivision: Turkey Tail Road Association
HOA & financial
HOA
- Has HOA: Yes
- HOA fee: $250 annually
Other
Other facts
- Road surface type: Gravel
Price history
| Date | Event | Price |
|---|---|---|
| 8/14/2025 | Sold | $900,000-5.3%$242/sqft |
Source: | ||
| 7/31/2025 | Pending sale | $950,000$255/sqft |
Source: | ||
| 7/21/2025 | Contingent | $950,000$255/sqft |
Source: | ||
| 7/17/2025 | Price change | $950,000-13.6%$255/sqft |
Source: | ||
| 5/14/2025 | Listed for sale | $1,100,000$295/sqft |
Source: | ||
Public tax history
Tax history is unavailable.
Neighborhood: 04462
Nearby schools
GreatSchools rating
- 7/10Granite Street SchoolGrades: PK-5Distance: 9.2 mi
- 3/10Stearns High SchoolGrades: 6-12Distance: 9.3 mi

Get pre-qualified for a loan
At Zillow Home Loans, we can pre-qualify you in as little as 5 minutes with no impact to your credit score.An equal housing lender. NMLS #10287.

