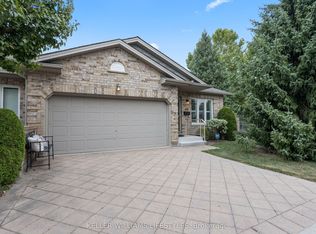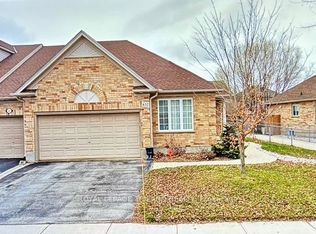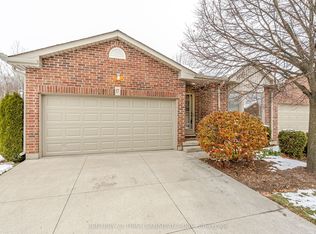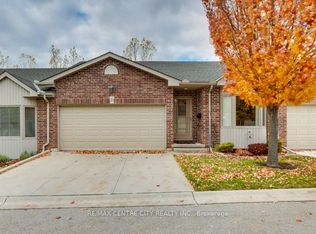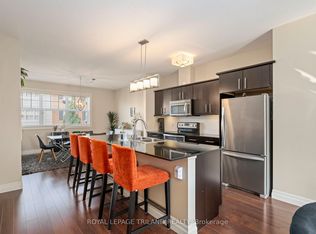Immaculate open concept one floor condo w double garage, cozy front patio, beautifully finished lower level and backing onto a forested berm in desirable west end adult condo complex. This 3 (2+1) bedroom, 3 full bath home offers one of the best layouts in the complex w kitchen, dining and living room having open views to forested yard and large patio doors to private back deck. Main floor offers hardwoods & ceramic, vaulted ceilings, light maple kitchen cabinets, main fl laundry, 2 good size bedrooms, full main bath, primary bedroom with ensuite, custom split blinds (top/bottom). Open rail to wonderfully bright lower level family room w gas fireplace large windows, another full bathroom and oversized bedroom. Loads of storage with additional room for fitness or workshop area. Also includes Lifebreath air exchanger to help those with allergies. Complex boasts, clubhouse with fitness centre, nature trails close by and walking distance to almost all amenities including Tim Hortons, Costco, restaurants, Farmboy and much more. Enjoy living w low maintenance and extensive options available at your every whim when you reside at 869 Whetherfield
For sale
C$624,900
869 Whetherfield St #73, London, ON N6H 0A2
3beds
3baths
Townhouse
Built in ----
-- sqft lot
$-- Zestimate®
C$--/sqft
C$430/mo HOA
What's special
Cozy front patioOpen conceptBeautifully finished lower levelPrivate back deckVaulted ceilingsLight maple kitchen cabinetsCustom split blinds
- 108 days |
- 9 |
- 0 |
Zillow last checked: 8 hours ago
Listing updated: November 14, 2025 at 06:11am
Listed by:
RE/MAX ADVANTAGE REALTY LTD.
Source: TRREB,MLS®#: X12364472 Originating MLS®#: London and St. Thomas Association of REALTORS
Originating MLS®#: London and St. Thomas Association of REALTORS
Facts & features
Interior
Bedrooms & bathrooms
- Bedrooms: 3
- Bathrooms: 3
Primary bedroom
- Level: Main
- Dimensions: 3.71 x 4.19
Bedroom 2
- Level: Lower
- Dimensions: 4.09 x 3.48
Bedroom 2
- Level: Main
- Dimensions: 2.76 x 3.82
Bathroom
- Level: Lower
- Dimensions: 2.31 x 2.22
Bathroom
- Level: Main
- Dimensions: 2.76 x 2.29
Bathroom
- Level: Main
- Dimensions: 2.76 x 2.5
Dining room
- Level: Main
- Dimensions: 3.82 x 3.92
Family room
- Level: Main
- Dimensions: 4.87 x 5.57
Other
- Level: Lower
- Dimensions: 4.09 x 7.13
Kitchen
- Level: Main
- Dimensions: 2.65 x 3.55
Laundry
- Level: Main
- Dimensions: 1.54 x 1.78
Other
- Level: Lower
- Dimensions: 2.31 x 3.04
Other
- Level: Lower
- Dimensions: 1.68 x 3.04
Recreation
- Level: Lower
- Dimensions: 5.06 x 5.48
Heating
- Forced Air, Gas
Cooling
- Central Air
Appliances
- Laundry: Laundry Closet
Features
- Primary Bedroom - Main Floor
- Basement: Full,Partially Finished
- Has fireplace: Yes
- Fireplace features: Natural Gas
Interior area
- Living area range: 1000-1199 null
Video & virtual tour
Property
Parking
- Total spaces: 4
- Parking features: Garage
- Has garage: Yes
Details
- Parcel number: 092870029
Construction
Type & style
- Home type: Townhouse
- Architectural style: Bungalow
- Property subtype: Townhouse
Materials
- Brick
- Foundation: Poured Concrete
- Roof: Shingle
Community & HOA
HOA
- Amenities included: Gym
- Services included: Building Insurance Included, Common Elements Included
- HOA fee: C$430 monthly
- HOA name: MSC
Location
- Region: London
Financial & listing details
- Annual tax amount: C$4,476
- Date on market: 8/26/2025
RE/MAX ADVANTAGE REALTY LTD.
By pressing Contact Agent, you agree that the real estate professional identified above may call/text you about your search, which may involve use of automated means and pre-recorded/artificial voices. You don't need to consent as a condition of buying any property, goods, or services. Message/data rates may apply. You also agree to our Terms of Use. Zillow does not endorse any real estate professionals. We may share information about your recent and future site activity with your agent to help them understand what you're looking for in a home.
Price history
Price history
Price history is unavailable.
Public tax history
Public tax history
Tax history is unavailable.Climate risks
Neighborhood: West London
Nearby schools
GreatSchools rating
No schools nearby
We couldn't find any schools near this home.
- Loading
