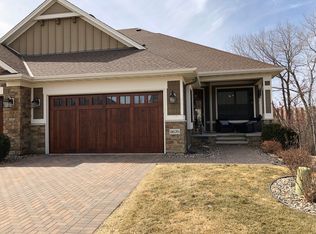Closed
$982,500
8690 Riley Curv, Chanhassen, MN 55317
3beds
3,472sqft
Townhouse Side x Side
Built in 2015
3,920.4 Square Feet Lot
$955,100 Zestimate®
$283/sqft
$3,059 Estimated rent
Home value
$955,100
$898,000 - $1.01M
$3,059/mo
Zestimate® history
Loading...
Owner options
Explore your selling options
What's special
This amazing townhome offers over 3,000 square feet of beautiful, move in ready executive living! A Large main floor primary suite is the perfect retreat after a long day, offering two large walk in closets and stunning primary bath. The open concept chefs kitchen, dining and living room is ready for all your entertaining needs. Beautiful real hardwood flooring adds to the high end finishings in this home. The huge walkout lower level features two additional bedrooms and a large bathroom. There are two gas fireplaces in the home to enjoy on cold days and a large deck and patio to enjoy the changing seasons. Working from home will be easy in the bright home office! A huge custom mud/laundry room is always appreciated in a Minnesota home! Enjoy Lake Riley with your HOA community use pontoon and the private lakeshore park with picnic and fire-pit areas! The beautiful, remodeled Club House offers a heated outdoor pool, top of the line fitness center and community room with kitchen. This home has newer siding and roof, paver driveway, heated garage, great storage and a peaceful wooded backyard. Book your showing now this one is special!
Zillow last checked: 8 hours ago
Listing updated: April 14, 2025 at 07:09am
Listed by:
Nancy Hoopes 612-859-2196,
Coldwell Banker Realty,
Eric J Bigham 763-350-1614
Bought with:
Christy Leonard
Coldwell Banker Realty
Source: NorthstarMLS as distributed by MLS GRID,MLS#: 6659723
Facts & features
Interior
Bedrooms & bathrooms
- Bedrooms: 3
- Bathrooms: 3
- Full bathrooms: 2
- 1/2 bathrooms: 1
Bedroom 1
- Level: Main
- Area: 210 Square Feet
- Dimensions: 14x15
Bedroom 2
- Level: Lower
- Area: 182 Square Feet
- Dimensions: 14x13
Bedroom 3
- Level: Lower
- Area: 182 Square Feet
- Dimensions: 14x13
Deck
- Level: Main
- Area: 228 Square Feet
- Dimensions: 19x12
Dining room
- Level: Main
- Area: 285 Square Feet
- Dimensions: 19x15
Family room
- Level: Lower
- Area: 551 Square Feet
- Dimensions: 29x19
Kitchen
- Level: Main
- Area: 247 Square Feet
- Dimensions: 19x13
Office
- Level: Main
- Area: 110 Square Feet
- Dimensions: 11x10
Heating
- Forced Air
Cooling
- Central Air
Appliances
- Included: Air-To-Air Exchanger, Cooktop, Dishwasher, Disposal, Dryer, Exhaust Fan, Humidifier, Microwave, Refrigerator, Wall Oven, Washer, Water Softener Owned
Features
- Basement: Egress Window(s),Finished,Full,Walk-Out Access
- Number of fireplaces: 2
- Fireplace features: Family Room, Gas, Living Room
Interior area
- Total structure area: 3,472
- Total interior livable area: 3,472 sqft
- Finished area above ground: 1,736
- Finished area below ground: 1,430
Property
Parking
- Total spaces: 2
- Parking features: Attached, Garage Door Opener, Heated Garage
- Attached garage spaces: 2
- Has uncovered spaces: Yes
Accessibility
- Accessibility features: None
Features
- Levels: One
- Stories: 1
- Patio & porch: Deck, Front Porch
- Pool features: Shared
- Waterfront features: Association Access, Dock, Shared, Road Between Waterfront And Home, Waterfront Num(10000200), Lake Acres(296), Lake Depth(49)
- Body of water: Riley
Lot
- Size: 3,920 sqft
Details
- Foundation area: 1736
- Parcel number: 254340030
- Zoning description: Residential-Single Family
Construction
Type & style
- Home type: Townhouse
- Property subtype: Townhouse Side x Side
- Attached to another structure: Yes
Materials
- Fiber Cement
- Roof: Age 8 Years or Less
Condition
- Age of Property: 10
- New construction: No
- Year built: 2015
Utilities & green energy
- Gas: Natural Gas
- Sewer: City Sewer/Connected
- Water: City Water/Connected
Community & neighborhood
Location
- Region: Chanhassen
- Subdivision: Lakeside Seventh Add
HOA & financial
HOA
- Has HOA: Yes
- HOA fee: $745 monthly
- Amenities included: Beach Access, Deck, Boat Dock, Elevator(s), In-Ground Sprinkler System, Other, Patio
- Services included: Beach Access, Maintenance Structure, Dock, Lawn Care, Other, Maintenance Grounds, Professional Mgmt, Recreation Facility, Trash, Shared Amenities, Snow Removal
- Association name: Heritage Isles at First Service
- Association phone: 952-277-2716
Price history
| Date | Event | Price |
|---|---|---|
| 4/11/2025 | Sold | $982,500-1.3%$283/sqft |
Source: | ||
| 3/14/2025 | Pending sale | $995,000$287/sqft |
Source: | ||
| 2/28/2025 | Listed for sale | $995,000+23.6%$287/sqft |
Source: | ||
| 3/19/2020 | Sold | $804,900$232/sqft |
Source: | ||
| 2/11/2020 | Listed for sale | $804,900+11.6%$232/sqft |
Source: Redfin Corporation #5470315 Report a problem | ||
Public tax history
| Year | Property taxes | Tax assessment |
|---|---|---|
| 2025 | $10,470 -0.6% | $970,400 +4.9% |
| 2024 | $10,528 +2.8% | $925,100 -1.1% |
| 2023 | $10,242 +6% | $935,700 +1.5% |
Find assessor info on the county website
Neighborhood: 55317
Nearby schools
GreatSchools rating
- 8/10Chanhassen Elementary SchoolGrades: K-5Distance: 1.5 mi
- 8/10Pioneer Ridge Middle SchoolGrades: 6-8Distance: 3.1 mi
- 9/10Chanhassen High SchoolGrades: 9-12Distance: 2.6 mi
Get a cash offer in 3 minutes
Find out how much your home could sell for in as little as 3 minutes with a no-obligation cash offer.
Estimated market value$955,100
Get a cash offer in 3 minutes
Find out how much your home could sell for in as little as 3 minutes with a no-obligation cash offer.
Estimated market value
$955,100
