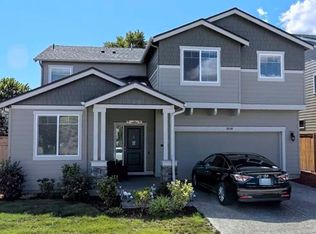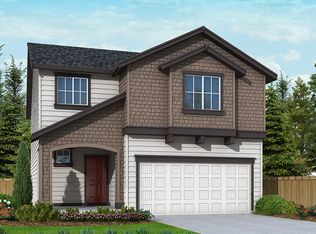Welcome home to your charming Craftsman in the quaint Heritage Crossing neighborhood in Tigard. You will fall in love with the convenience of schools, shopping, restaurants and parks all just minutes away. As you enter, you are welcomed by the spacious living room and dining room with high ceilings and rich engineered wood flooring that flows through out the main level. Just beyond, be greeted by the open expansive kitchen/family room complete with rich craftsman style wood cabinetry, vibrant granite counters, stainless steal appliances, gas range, huge center island and gas fireplace. This space has an abundance of natural light and glass slider that leads to the fully fenced back yard. A main floor bedroom(or office)and a full bathroom with walk in shower, complete the main level. Upstairs, you will be pleasantly surprised at the generous sized primary suite, complete with ensuite featuring double vanities, walk in shower, luxurious soaking tub and large walk in closet. There are 3 additional bedrooms and a large bonus room on this level. The hall bathroom features a double sink vanity and tub/shower combo. The laundry room is thoughtfully located on this level as well. With such a wonderful floor plan, this home has space for everyone! No smoking or vaping allowed. Pets negotiable with a pet bio and interview. Durham Elementary, Twality Middle School and Tigard High School North Star requires proof of insurance of $1M (one million dollars) before move in. An approved application does not constitute contract or lease agreement with the management company or homeowner.
This property is off market, which means it's not currently listed for sale or rent on Zillow. This may be different from what's available on other websites or public sources.

