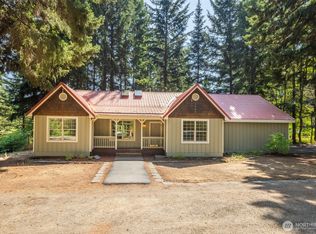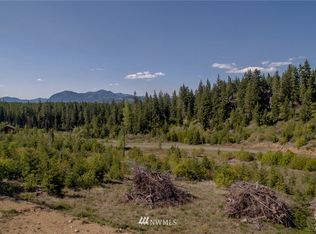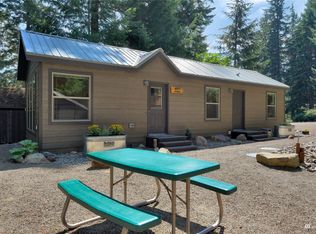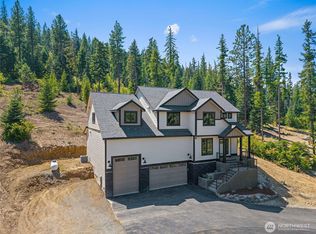Sold
Listed by:
Beth Phillips-York,
KW Greater Seattle,
Ray York,
KW Greater Seattle
Bought with: RE/MAX Integrity
$678,000
8690 Westside Road, Cle Elum, WA 98922
2beds
1,400sqft
Single Family Residence
Built in 2009
3.03 Acres Lot
$682,800 Zestimate®
$484/sqft
$2,828 Estimated rent
Home value
$682,800
$649,000 - $717,000
$2,828/mo
Zestimate® history
Loading...
Owner options
Explore your selling options
What's special
Your private retreat or investment property awaits; nestled in the woods this beautifully remodeled cabin has handcrafted open beams, a river rock, gas fireplace, shiplap & vintage doors. Charming great room w/ spacious kitchen, granite counters, woodblock island & pot filler over gas range. 1 bed/1 bath on main w/ WI closet, heated tile & A/C. Upper fl with Outside Entrance has 3/4 bath & custom tile work. Watch wildlife on 3+ acres with sheds, dog run, garden beds & room for additional cabin. 1024 sq ft, 4-car tandem garage/shop, 30 amp RV hook up, circular driveway & lots of open parking. Enjoy this oasis year around or rent as 2 units. 10 mins to town, close to snow park, EZ I-90 access & lots of trails, rivers & lakes. No HOA/CCRs.
Zillow last checked: 8 hours ago
Listing updated: March 15, 2025 at 04:02am
Listed by:
Beth Phillips-York,
KW Greater Seattle,
Ray York,
KW Greater Seattle
Bought with:
Colette Rarden, 26290
RE/MAX Integrity
Source: NWMLS,MLS#: 2258768
Facts & features
Interior
Bedrooms & bathrooms
- Bedrooms: 2
- Bathrooms: 2
- 3/4 bathrooms: 2
- Main level bathrooms: 1
- Main level bedrooms: 1
Primary bedroom
- Level: Main
Bathroom three quarter
- Level: Main
Dining room
- Level: Main
Entry hall
- Level: Main
Great room
- Level: Main
Kitchen with eating space
- Level: Main
Living room
- Level: Main
Utility room
- Level: Main
Heating
- Fireplace(s), Forced Air, Heat Pump, Radiant
Cooling
- Heat Pump
Appliances
- Included: Dishwasher(s), Dryer(s), Microwave(s), Refrigerator(s), Stove(s)/Range(s), Washer(s), Water Heater: Electric, Water Heater Location: Upper floor
Features
- Dining Room
- Flooring: Ceramic Tile, Carpet
- Windows: Double Pane/Storm Window
- Basement: None
- Number of fireplaces: 1
- Fireplace features: Gas, Main Level: 1, Fireplace
Interior area
- Total structure area: 1,400
- Total interior livable area: 1,400 sqft
Property
Parking
- Total spaces: 4
- Parking features: Detached Garage, RV Parking
- Garage spaces: 4
Features
- Entry location: Main
- Patio & porch: Ceramic Tile, Double Pane/Storm Window, Dining Room, Fireplace, Wall to Wall Carpet, Water Heater, Wired for Generator
- Has view: Yes
- View description: Canal, Territorial
- Has water view: Yes
- Water view: Canal
- Waterfront features: Canal Front
Lot
- Size: 3.03 Acres
- Features: Adjacent to Public Land, Open Lot, Deck, Dog Run, Fenced-Partially, Gated Entry, Outbuildings, Propane, RV Parking, Shop
- Topography: Level
- Residential vegetation: Garden Space, Wooded
Details
- Parcel number: 526336
- Zoning: R3
- Zoning description: R3,Jurisdiction: County
- Special conditions: Standard
- Other equipment: Leased Equipment: Propane Tank, Wired for Generator
Construction
Type & style
- Home type: SingleFamily
- Architectural style: Cabin
- Property subtype: Single Family Residence
Materials
- Wood Siding
- Foundation: Poured Concrete
- Roof: Composition
Condition
- Very Good
- Year built: 2009
- Major remodel year: 2017
Utilities & green energy
- Electric: Company: Puget Sound Energy
- Sewer: Septic Tank, Company: Septic
- Water: Individual Well, Company: Well
Community & neighborhood
Location
- Region: Cle Elum
- Subdivision: Westside Road
Other
Other facts
- Listing terms: Cash Out,Conventional,FHA,USDA Loan,VA Loan
- Cumulative days on market: 250 days
Price history
| Date | Event | Price |
|---|---|---|
| 2/12/2025 | Sold | $678,000-1%$484/sqft |
Source: | ||
| 1/7/2025 | Pending sale | $685,000$489/sqft |
Source: | ||
| 9/27/2024 | Price change | $685,000-5.1%$489/sqft |
Source: | ||
| 8/28/2024 | Price change | $722,000-2.4%$516/sqft |
Source: | ||
| 7/11/2024 | Listed for sale | $739,995+167.1%$529/sqft |
Source: | ||
Public tax history
| Year | Property taxes | Tax assessment |
|---|---|---|
| 2024 | $3,534 +9% | $571,990 +2% |
| 2023 | $3,241 +1.6% | $560,890 +15.2% |
| 2022 | $3,190 +11.3% | $486,690 +36.2% |
Find assessor info on the county website
Neighborhood: 98922
Nearby schools
GreatSchools rating
- 8/10Cle Elum Roslyn Elementary SchoolGrades: PK-5Distance: 3.9 mi
- 7/10Walter Strom Middle SchoolGrades: 6-8Distance: 4 mi
- 5/10Cle Elum Roslyn High SchoolGrades: 9-12Distance: 3.9 mi

Get pre-qualified for a loan
At Zillow Home Loans, we can pre-qualify you in as little as 5 minutes with no impact to your credit score.An equal housing lender. NMLS #10287.



