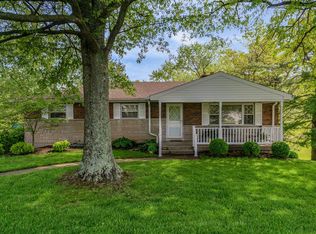Sold for $318,000
$318,000
8692 Harrison Rd, Cleves, OH 45002
4beds
1,836sqft
Single Family Residence
Built in 1968
0.69 Acres Lot
$326,300 Zestimate®
$173/sqft
$1,941 Estimated rent
Home value
$326,300
$310,000 - $343,000
$1,941/mo
Zestimate® history
Loading...
Owner options
Explore your selling options
What's special
Lovely 4-bedroom brick ranch with a bonus multi-purpose bungalow for additional living space. Be welcomed into the home to an inviting living room with a cozy wood burning fireplace. Then move into the spacious dine-in kitchen with plenty of usable living space for family gatherings and a walkout to alfresco dining on the private deck. The lower level also boasts a finished entertainment room with wood burning fireplace, a tiled laundry room, full bathroom, oversized 2 car garage and walkout to a patio and large back yard. Enjoy the country setting yet be close to the growing city of Harrison where you have many shopping, dining and entertainment options. Owners are open to updating cistern to public water with acceptable contract.
Zillow last checked: 8 hours ago
Listing updated: November 03, 2025 at 10:04am
Listed by:
Timothy W Chapman 513-509-1137,
Coldwell Banker Realty 513-922-9400
Bought with:
Jeff W. Bray, 2010002807
Keller Williams Distinctive RE
Source: Cincy MLS,MLS#: 1841449 Originating MLS: Cincinnati Area Multiple Listing Service
Originating MLS: Cincinnati Area Multiple Listing Service

Facts & features
Interior
Bedrooms & bathrooms
- Bedrooms: 4
- Bathrooms: 2
- Full bathrooms: 2
Primary bedroom
- Features: Wall-to-Wall Carpet
- Level: First
- Area: 156
- Dimensions: 13 x 12
Bedroom 2
- Level: First
- Area: 110
- Dimensions: 11 x 10
Bedroom 3
- Level: First
- Area: 117
- Dimensions: 13 x 9
Bedroom 4
- Level: First
- Area: 117
- Dimensions: 13 x 9
Bedroom 5
- Area: 0
- Dimensions: 0 x 0
Primary bathroom
- Features: Tile Floor, Tub w/Shower
Bathroom 1
- Features: Full
- Level: First
Bathroom 2
- Features: Full
- Level: Lower
Dining room
- Area: 0
- Dimensions: 0 x 0
Family room
- Features: Bookcases, Wall-to-Wall Carpet, Fireplace
- Area: 210
- Dimensions: 21 x 10
Kitchen
- Features: Country, Eat-in Kitchen, Tile Floor, Walkout, Wood Cabinets
- Area: 195
- Dimensions: 15 x 13
Living room
- Features: Bookcases, Walkout, Wall-to-Wall Carpet, Fireplace
- Area: 273
- Dimensions: 21 x 13
Office
- Area: 0
- Dimensions: 0 x 0
Heating
- Oil
Cooling
- Central Air
Appliances
- Included: Dishwasher, Microwave, Oven/Range, Refrigerator, Electric Water Heater
Features
- Crown Molding, Ceiling Fan(s)
- Doors: Multi Panel Doors
- Windows: Double Hung, Vinyl
- Basement: Partial,Finished,Walk-Out Access,WW Carpet
- Number of fireplaces: 2
- Fireplace features: Brick, Stone, Wood Burning, Basement, Family Room, Living Room
Interior area
- Total structure area: 1,836
- Total interior livable area: 1,836 sqft
Property
Parking
- Total spaces: 2
- Parking features: Driveway, Garage Door Opener
- Garage spaces: 2
- Has uncovered spaces: Yes
Features
- Levels: One
- Stories: 1
- Patio & porch: Deck
Lot
- Size: 0.69 Acres
- Features: Wooded, .5 to .9 Acres
- Topography: Sloping
Details
- Additional structures: Workshop
- Parcel number: 6300050009100
Construction
Type & style
- Home type: SingleFamily
- Architectural style: Traditional
- Property subtype: Single Family Residence
Materials
- Brick
- Foundation: Concrete Perimeter
- Roof: Shingle
Condition
- New construction: No
- Year built: 1968
Utilities & green energy
- Gas: None
- Sewer: Septic Tank
- Water: Cistern
- Utilities for property: Cable Connected
Community & neighborhood
Security
- Security features: Smoke Alarm
Location
- Region: Cleves
HOA & financial
HOA
- Has HOA: No
Other
Other facts
- Listing terms: No Special Financing,VA Loan
Price history
| Date | Event | Price |
|---|---|---|
| 11/3/2025 | Sold | $318,000-6.2%$173/sqft |
Source: | ||
| 10/1/2025 | Pending sale | $339,000$185/sqft |
Source: | ||
| 8/5/2025 | Listed for sale | $339,000$185/sqft |
Source: | ||
| 7/29/2025 | Pending sale | $339,000$185/sqft |
Source: | ||
| 6/20/2025 | Price change | $339,000-3.1%$185/sqft |
Source: | ||
Public tax history
| Year | Property taxes | Tax assessment |
|---|---|---|
| 2024 | $4,132 -0.6% | $88,589 |
| 2023 | $4,158 +49.6% | $88,589 +75% |
| 2022 | $2,779 +21.3% | $50,631 |
Find assessor info on the county website
Neighborhood: 45002
Nearby schools
GreatSchools rating
- 8/10Miami Whitewater Elementary SchoolGrades: K-5Distance: 3.2 mi
- 6/10Harrison Middle SchoolGrades: 6-8Distance: 3.3 mi
- 5/10William Henry Harrison High SchoolGrades: 9-12Distance: 3.3 mi
Get a cash offer in 3 minutes
Find out how much your home could sell for in as little as 3 minutes with a no-obligation cash offer.
Estimated market value$326,300
Get a cash offer in 3 minutes
Find out how much your home could sell for in as little as 3 minutes with a no-obligation cash offer.
Estimated market value
$326,300
