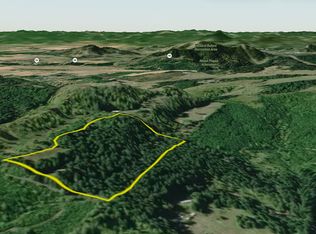Sold
$1,190,000
86950 Cedar Flat Rd, Springfield, OR 97478
3beds
2,673sqft
Residential, Single Family Residence
Built in 1969
19.88 Acres Lot
$-- Zestimate®
$445/sqft
$3,111 Estimated rent
Home value
Not available
Estimated sales range
Not available
$3,111/mo
Zestimate® history
Loading...
Owner options
Explore your selling options
What's special
Architect's own exceptionally stunning custom home is situated at the top of the Cascade foothills just minutes from Eugene/Springfield. Please check out the 3-D virtual tour. This home is surrounded by lush,sustainably managed diverse forestry and a one acre field of organically grown blueberries. The land is a certified ecological forest, free of harmful chemicals. Long term carbon sequestration and future environmental and financial benefits have been the owner's primary focus. A year round spring originates on the property. The home has a brand new 50 year tile roof, fourteen foot ceilings with exposed open beams, oak and slate flooring,oak and black walnut trim/accents, cupola entry, efficient Tulikivi wood stove, fireproof rockwool insulation in the crawlspace, and other exceptional details throughout this remarkable residence. A separate guest suite with a private entry welcomes guests to a successful Airbnb. Magnificent and distinctive views of the forest and surrounding landscape connect you to the outdoor environment from each room. The desirable location is incredible, the views are awe-inspiring! The last residential property on a quiet road, it is enveloped with miles of forestry and BLM land right outside your door to hike, bike, jog, go birding, and more. No neighbors are visible from this private, secluded property. Its location is at the top of the ridge that separates the Mckenzie and Willamette River valleys. Endless recreational opportunities await! An additional 19.66 adjacent acres could be purchased with this property for $120,000. See MLS # 24129755
Zillow last checked: 8 hours ago
Listing updated: August 06, 2025 at 02:25am
Listed by:
Ryan Kelly 541-915-9912,
Whitetail Properties Real Estate LLC
Bought with:
Christopher Marshall, 201220104
AFM Real Estate
Source: RMLS (OR),MLS#: 666316699
Facts & features
Interior
Bedrooms & bathrooms
- Bedrooms: 3
- Bathrooms: 2
- Full bathrooms: 2
- Main level bathrooms: 1
Primary bedroom
- Level: Upper
Heating
- Baseboard, Wood Stove
Appliances
- Included: Electric Water Heater
Features
- Basement: Crawl Space
- Number of fireplaces: 1
- Fireplace features: Wood Burning
Interior area
- Total structure area: 2,673
- Total interior livable area: 2,673 sqft
Property
Parking
- Total spaces: 1
- Parking features: Driveway, Detached
- Garage spaces: 1
- Has uncovered spaces: Yes
Features
- Stories: 2
- Has view: Yes
- View description: Mountain(s), Trees/Woods, Valley
Lot
- Size: 19.88 Acres
- Features: Private, Secluded, Trees, Wooded, Acres 10 to 20
Details
- Additional parcels included: 1458270
- Parcel number: 0556488
- Zoning: F2
Construction
Type & style
- Home type: SingleFamily
- Architectural style: Craftsman,Custom Style
- Property subtype: Residential, Single Family Residence
Materials
- Cedar
- Foundation: Concrete Perimeter
- Roof: Tile
Condition
- Resale
- New construction: No
- Year built: 1969
Utilities & green energy
- Sewer: Septic Tank
- Water: Spring, Well
Community & neighborhood
Location
- Region: Springfield
Other
Other facts
- Listing terms: Cash,Conventional
- Road surface type: Gravel, Paved
Price history
| Date | Event | Price |
|---|---|---|
| 8/1/2025 | Sold | $1,190,000$445/sqft |
Source: | ||
| 5/23/2025 | Pending sale | $1,190,000$445/sqft |
Source: | ||
| 5/12/2025 | Price change | $1,190,000-4.8%$445/sqft |
Source: | ||
| 4/6/2025 | Listed for sale | $1,250,000$468/sqft |
Source: | ||
Public tax history
| Year | Property taxes | Tax assessment |
|---|---|---|
| 2018 | $243 | $15,212 |
| 2017 | $243 -89.2% | $15,212 -92.7% |
| 2016 | $2,241 | $209,054 +3% |
Find assessor info on the county website
Neighborhood: 97478
Nearby schools
GreatSchools rating
- 4/10Walterville Elementary SchoolGrades: K-5Distance: 5.8 mi
- 6/10Thurston Middle SchoolGrades: 6-8Distance: 3.6 mi
- 5/10Thurston High SchoolGrades: 9-12Distance: 3.7 mi
Schools provided by the listing agent
- Elementary: Pleasant Hill
- Middle: Pleasant Hill
- High: Pleasant Hill
Source: RMLS (OR). This data may not be complete. We recommend contacting the local school district to confirm school assignments for this home.

Get pre-qualified for a loan
At Zillow Home Loans, we can pre-qualify you in as little as 5 minutes with no impact to your credit score.An equal housing lender. NMLS #10287.
