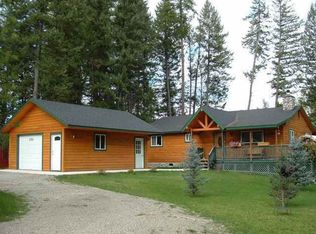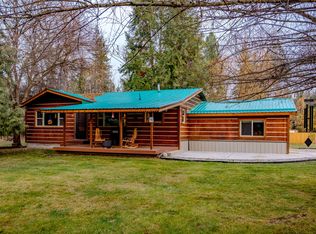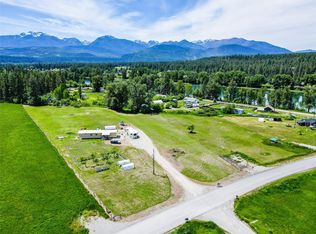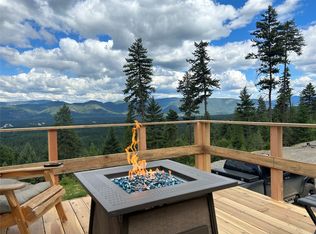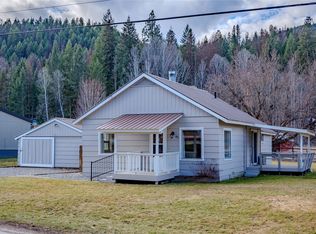Nestled in the serene landscape of Libby, Montana, the single-family residence at 87 & 101 Evans ROAD offers an inviting home, ready for you to move in. The residence features 2-bedrooms 2-bathrooms, providing comfortable spaces for rest and rejuvenation. Step outside onto the deck and breathe in the fresh Montana air, as your gaze is drawn to the majestic mountain view, a constant reminder of the natural beauty that surrounds you. The porch provides a welcoming space to greet guests or simply relax with a cup of coffee. The fenced backyard offers privacy and security, creating a tranquil haven for outdoor activities. The shed is a perfect space for your tools and equipment. The 1-car garage ensures your vehicle is sheltered from the elements. The woods' view offers a calming backdrop to everyday life, infusing your home with a sense of peace and tranquility. Underground sprinklers, and a Generac generator as back up if the power goes out.
Active
$455,000
87 & 101 Evans Rd, Libby, MT 59923
2beds
1,232sqft
Est.:
Single Family Residence
Built in 2000
2.05 Acres Lot
$421,800 Zestimate®
$369/sqft
$-- HOA
What's special
Tranquil havenMajestic mountain viewFenced backyard
- 229 days |
- 1,017 |
- 42 |
Zillow last checked: 8 hours ago
Listing updated: November 10, 2025 at 04:30pm
Listed by:
Shawna Norry 406-334-4300,
RE/MAX Lifestyle Properties,
Jeremy Hageness 406-291-0072,
RE/MAX Lifestyle Properties
Source: MRMLS,MLS#: 30053517
Tour with a local agent
Facts & features
Interior
Bedrooms & bathrooms
- Bedrooms: 2
- Bathrooms: 2
- Full bathrooms: 2
Heating
- Heat Pump, Propane
Cooling
- Ductless
Appliances
- Included: Dryer, Dishwasher, Freezer, Microwave, Range, Refrigerator, Washer
- Laundry: Washer Hookup
Features
- Basement: Crawl Space
- Has fireplace: No
Interior area
- Total interior livable area: 1,232 sqft
- Finished area below ground: 0
Video & virtual tour
Property
Parking
- Total spaces: 2
- Parking features: Garage, Carport
- Garage spaces: 1
- Carport spaces: 1
- Covered spaces: 2
Features
- Levels: One
- Stories: 1
- Exterior features: Storage
- Fencing: Chain Link
- Has view: Yes
- View description: Trees/Woods
Lot
- Size: 2.05 Acres
- Features: Back Yard, Front Yard, Wooded
- Topography: Varied
Details
- Additional structures: Shed(s)
- Parcel number: 56417536101280000
- Special conditions: Standard
- Horses can be raised: Yes
Construction
Type & style
- Home type: SingleFamily
- Architectural style: Ranch
- Property subtype: Single Family Residence
Materials
- Wood Siding
- Foundation: Poured
- Roof: Asphalt
Condition
- New construction: No
- Year built: 2000
Utilities & green energy
- Sewer: Private Sewer, Septic Tank
- Water: Well
- Utilities for property: Electricity Connected, High Speed Internet Available
Community & HOA
HOA
- Has HOA: No
Location
- Region: Libby
Financial & listing details
- Price per square foot: $369/sqft
- Annual tax amount: $2,035
- Date on market: 7/9/2025
- Listing agreement: Exclusive Right To Sell
- Listing terms: Cash,Conventional,FHA,VA Loan
- Road surface type: Asphalt
Estimated market value
$421,800
$401,000 - $443,000
$1,875/mo
Price history
Price history
| Date | Event | Price |
|---|---|---|
| 9/18/2025 | Price change | $455,000-2.2%$369/sqft |
Source: | ||
| 8/29/2025 | Price change | $465,000-2.1%$377/sqft |
Source: | ||
| 7/9/2025 | Listed for sale | $475,000$386/sqft |
Source: | ||
Public tax history
Public tax history
Tax history is unavailable.BuyAbility℠ payment
Est. payment
$2,388/mo
Principal & interest
$2168
Property taxes
$220
Climate risks
Neighborhood: Pioneer Junction
Nearby schools
GreatSchools rating
- 7/10Libby Elementary SchoolGrades: PK-6Distance: 5.6 mi
- 4/10Libby Middle SchoolGrades: 7-8Distance: 6.1 mi
- 4/10Libby High SchoolGrades: 9-12Distance: 6.1 mi
