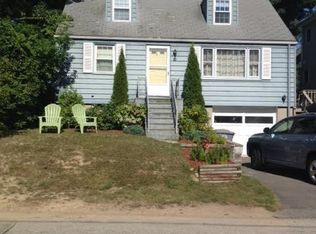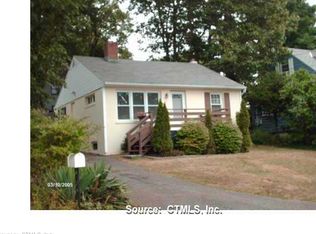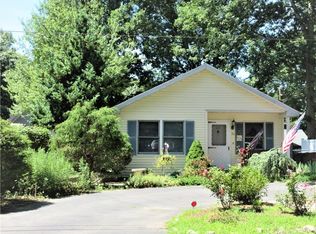Sold for $515,000 on 08/15/23
$515,000
87 Bayview Road, East Lyme, CT 06357
4beds
1,789sqft
Single Family Residence
Built in 2003
4,791.6 Square Feet Lot
$563,600 Zestimate®
$288/sqft
$3,128 Estimated rent
Home value
$563,600
$535,000 - $592,000
$3,128/mo
Zestimate® history
Loading...
Owner options
Explore your selling options
What's special
Showings will begin this Saturday, June 24 so book early…. Welcome to Giants Neck Heights Beach association and zip around in your golf cart to enjoy some of the amenities with its own private beach, clubhouse, kayak storage, playground and private parking... This sun filled cape style home is just waiting for the new owners to call it home. Meticulously maintained this 4 bed/3 bath newer home has a versatile floor plan with main level featuring an open living area with two bedrooms or possible playroom/office. Upper level features primary bedroom and additional bedroom both generous sized. Each level has a full bath and upper floor had a whirlpool jetted tub. The lower level has a direct entrance from the garage with mudroom, full bath and exercise room. Two car garage, mudroom with storage, laundry room completes thus amazing home. The outside grounds are perfect with a play area, barbecue on the pavered patio area with mature plantings. Experience the feeling of living in a vacation home yet conveniently located in one of East Lyme private beaches. Minutes to the village of Niantic to enjoy eateries, shopping, marinas, farmers market, museum and boardwalk. All close to I-95 for your commute to Boston/NYC.
Zillow last checked: 8 hours ago
Listing updated: July 09, 2024 at 08:18pm
Listed by:
Judy Halleran 860-625-5262,
RE/MAX on the Bay 860-739-0888
Bought with:
Lea Borgne, RES.0065561
Coldwell Banker Realty
Source: Smart MLS,MLS#: 170576886
Facts & features
Interior
Bedrooms & bathrooms
- Bedrooms: 4
- Bathrooms: 3
- Full bathrooms: 3
Primary bedroom
- Level: Upper
Bedroom
- Level: Main
Bedroom
- Level: Main
Bedroom
- Level: Upper
Dining room
- Level: Main
Kitchen
- Level: Main
Living room
- Level: Main
Rec play room
- Level: Lower
Heating
- Baseboard, Oil
Cooling
- Window Unit(s)
Appliances
- Included: Oven/Range, Microwave, Refrigerator, Dishwasher, Washer, Dryer, Water Heater
- Laundry: Lower Level
Features
- Open Floorplan
- Basement: Full,Garage Access,Storage Space
- Attic: Access Via Hatch
- Has fireplace: No
Interior area
- Total structure area: 1,789
- Total interior livable area: 1,789 sqft
- Finished area above ground: 1,789
Property
Parking
- Total spaces: 4
- Parking features: Attached, Paved, Garage Door Opener, Private
- Attached garage spaces: 2
- Has uncovered spaces: Yes
Features
- Patio & porch: Patio
- Exterior features: Garden, Stone Wall
- Waterfront features: Association Required, Beach Access, Walk to Water
Lot
- Size: 4,791 sqft
- Features: Cleared, Corner Lot, Wooded
Details
- Parcel number: 1473117
- Zoning: R10
Construction
Type & style
- Home type: SingleFamily
- Architectural style: Cape Cod
- Property subtype: Single Family Residence
Materials
- Vinyl Siding
- Foundation: Concrete Perimeter
- Roof: Asphalt
Condition
- New construction: No
- Year built: 2003
Utilities & green energy
- Sewer: Public Sewer
- Water: Public
- Utilities for property: Cable Available
Community & neighborhood
Location
- Region: Niantic
- Subdivision: Giants Neck
HOA & financial
HOA
- Has HOA: Yes
- HOA fee: $175 annually
- Amenities included: Clubhouse, Playground
Price history
| Date | Event | Price |
|---|---|---|
| 8/15/2023 | Sold | $515,000+1.2%$288/sqft |
Source: | ||
| 7/25/2023 | Pending sale | $509,000$285/sqft |
Source: | ||
| 6/24/2023 | Listed for sale | $509,000+87.1%$285/sqft |
Source: | ||
| 4/15/2016 | Sold | $272,000-6.2%$152/sqft |
Source: | ||
| 2/18/2016 | Listed for sale | $289,900$162/sqft |
Source: Heritage Properties SPC #E10110463 Report a problem | ||
Public tax history
| Year | Property taxes | Tax assessment |
|---|---|---|
| 2025 | $7,633 +6.3% | $272,510 |
| 2024 | $7,181 +13.1% | $272,510 +6.8% |
| 2023 | $6,350 +4.4% | $255,220 |
Find assessor info on the county website
Neighborhood: Niantic
Nearby schools
GreatSchools rating
- 9/10Lillie B. Haynes SchoolGrades: K-4Distance: 3 mi
- 8/10East Lyme Middle SchoolGrades: 5-8Distance: 3.1 mi
- 9/10East Lyme High SchoolGrades: 9-12Distance: 4.3 mi
Schools provided by the listing agent
- High: East Lyme
Source: Smart MLS. This data may not be complete. We recommend contacting the local school district to confirm school assignments for this home.

Get pre-qualified for a loan
At Zillow Home Loans, we can pre-qualify you in as little as 5 minutes with no impact to your credit score.An equal housing lender. NMLS #10287.
Sell for more on Zillow
Get a free Zillow Showcase℠ listing and you could sell for .
$563,600
2% more+ $11,272
With Zillow Showcase(estimated)
$574,872

