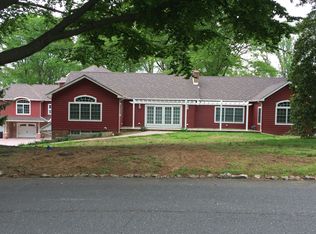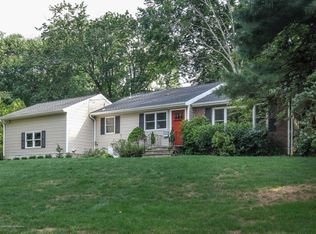Located in the desirable neighborhood of River Plaza is where you'll find this Ranch styled Home on almost an Acre of treed property that backs up find another Bedroom. The full Bath has a tub with tiled surround & 4' tiled walls. Laundry/Mechanical Room shares the washer, Weil-McLain boiler that services the radiant floors throughout the House with electric baseboard in the Family Room & newer Rinnai instant hot water heater. Please plan on viewing this property soon!
This property is off market, which means it's not currently listed for sale or rent on Zillow. This may be different from what's available on other websites or public sources.

