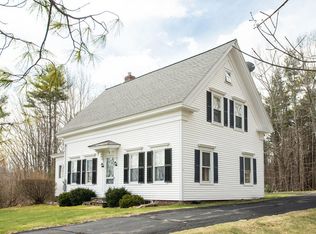Closed
$1,320,000
87 Cape Neddick Road, York, ME 03909
3beds
3,284sqft
Single Family Residence
Built in 1790
1.34 Acres Lot
$1,387,700 Zestimate®
$402/sqft
$3,557 Estimated rent
Home value
$1,387,700
$1.29M - $1.50M
$3,557/mo
Zestimate® history
Loading...
Owner options
Explore your selling options
What's special
Beautifully sited away from the road on over an acre near Cape Neddick Beach, this elegantly restored home offers 2784 SF of living space. The original cape was built circa 1790 and modified into a Greek Revival style around 1860 with newer additions over the centuries. Architectural details include fireplaces, pocket doors, wide pine floors, and several informal living spaces all artfully blended with the state-of-the-art kitchen and stunning baths. One luxurious bath is part of the FIRST FLOOR primary suite. Boasting marble tile shower & claw foot tub. Solar panels comprise a long list of improvements over the last 10 years. There is a high-tech, humidity/temperature control room in the basement with running water. Would be ideal for starting/growing plants. The basement also has a wonderful workshop, a storage room & laundry. There is also a first floor office for those who work from home (room is not shown in photos).
The side & rear yards offer private sitting areas or room for culinary gardens & stonewalls that epitomize a New England landscape. A brick path leads to a detached 2-car garage accessed by a circular driveway. There is a 240 FT unheated side entry porch that has not been factored into the GLA.
Zillow last checked: 8 hours ago
Listing updated: September 07, 2024 at 07:52pm
Listed by:
Keller Williams Coastal and Lakes & Mountains Realty
Bought with:
RE/MAX Realty One
Source: Maine Listings,MLS#: 1566673
Facts & features
Interior
Bedrooms & bathrooms
- Bedrooms: 3
- Bathrooms: 3
- Full bathrooms: 2
- 1/2 bathrooms: 1
Primary bedroom
- Level: First
Bedroom 2
- Level: Second
Bedroom 3
- Level: Second
Dining room
- Features: Eat-in Kitchen
- Level: First
Kitchen
- Features: Eat-in Kitchen
- Level: First
Laundry
- Level: Basement
Living room
- Level: First
Other
- Level: Basement
Other
- Level: Basement
Other
- Level: Basement
Sunroom
- Level: First
Heating
- Baseboard, Forced Air, Heat Pump, Hot Water, Zoned, Stove
Cooling
- Central Air, Heat Pump
Appliances
- Included: Dishwasher, Dryer, Electric Range, Refrigerator, Washer
Features
- 1st Floor Primary Bedroom w/Bath, Bathtub, Pantry, Shower, Storage, Primary Bedroom w/Bath
- Flooring: Wood
- Basement: Interior Entry,Crawl Space,Finished,Unfinished
- Number of fireplaces: 3
Interior area
- Total structure area: 3,284
- Total interior livable area: 3,284 sqft
- Finished area above ground: 2,784
- Finished area below ground: 500
Property
Parking
- Total spaces: 2
- Parking features: Gravel, 5 - 10 Spaces, On Site, Detached
- Garage spaces: 2
Lot
- Size: 1.34 Acres
- Features: Near Public Beach, Landscaped
Details
- Parcel number: YORKM0019B0002
- Zoning: Res-1A
- Other equipment: Generator
Construction
Type & style
- Home type: SingleFamily
- Architectural style: Cape Cod,Greek Revival
- Property subtype: Single Family Residence
Materials
- Wood Frame, Clapboard, Wood Siding
- Foundation: Stone, Brick/Mortar
- Roof: Shingle
Condition
- Year built: 1790
Utilities & green energy
- Electric: Circuit Breakers
- Sewer: Private Sewer
- Water: Public
Community & neighborhood
Security
- Security features: Air Radon Mitigation System
Location
- Region: York
Other
Other facts
- Road surface type: Paved
Price history
| Date | Event | Price |
|---|---|---|
| 9/5/2023 | Sold | $1,320,000-5.4%$402/sqft |
Source: | ||
| 8/1/2023 | Pending sale | $1,395,000$425/sqft |
Source: | ||
| 7/26/2023 | Listed for sale | $1,395,000+132.5%$425/sqft |
Source: | ||
| 2/14/2013 | Sold | $600,000-14.2%$183/sqft |
Source: Agent Provided Report a problem | ||
| 12/24/2011 | Listing removed | $699,000$213/sqft |
Source: Anne Erwin Sotheby's International Realty #1018569 Report a problem | ||
Public tax history
| Year | Property taxes | Tax assessment |
|---|---|---|
| 2024 | $8,733 +25.2% | $1,039,700 +26% |
| 2023 | $6,973 +3.3% | $825,200 +4.5% |
| 2022 | $6,752 -7.7% | $789,700 +7.4% |
Find assessor info on the county website
Neighborhood: Cape Neddick
Nearby schools
GreatSchools rating
- 10/10Coastal Ridge Elementary SchoolGrades: 2-4Distance: 2.8 mi
- 9/10York Middle SchoolGrades: 5-8Distance: 3.7 mi
- 8/10York High SchoolGrades: 9-12Distance: 2.3 mi

Get pre-qualified for a loan
At Zillow Home Loans, we can pre-qualify you in as little as 5 minutes with no impact to your credit score.An equal housing lender. NMLS #10287.
Sell for more on Zillow
Get a free Zillow Showcase℠ listing and you could sell for .
$1,387,700
2% more+ $27,754
With Zillow Showcase(estimated)
$1,415,454