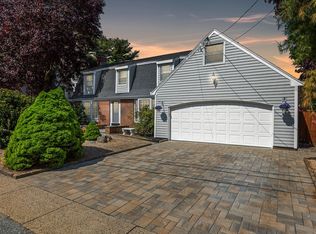This beautiful well kept home is located close to everything. Perfect location offers easy access to major highways, Boston commutes and massive fenced in yard that provides suburban tranquility that is close to the city. As soon as you walk into the home you will notice is not your average ranch as the open floor plan and sizable rooms make it perfect for entertaining. The main floor has gleaming hardwood floors throughout, 2 bedrooms and a master suite. The downstairs family room is perfect for a cozy night by the fireplace or during the warmer months walk out into the massive yard for a BBQ. There is even room downstairs for a home office or playroom. While this home has had many updates to include a new roof, central air conditioning, updated windows, vinyl siding it requires a personal touch to update the kitchen and bathrooms. This home is not to be missed!
This property is off market, which means it's not currently listed for sale or rent on Zillow. This may be different from what's available on other websites or public sources.
