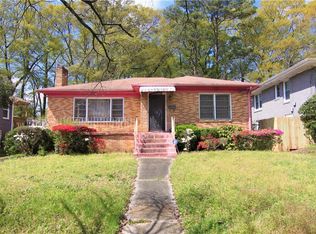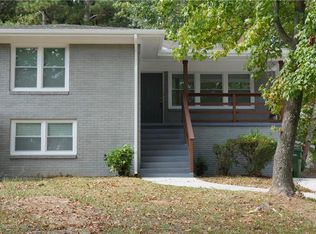New gorgeous renovation in Mozley Park on the Beltline! EVERYTHING is new or updated in this 4-sided brick home close to Atlanta University Center, Morehouse College, Spelman, Clark Atlanta, MARTA, Mercedes-Benz, & Shopping. The original & restored oak floors lead you through the main level with a gorgeous fireplace in the living room. The updated kitchen with SS appliances, tile floors, granite countertops, and farmhouse sink overlook the large fenced in back yard. A private master getaway awaits you in the basement with a cozy fireplace, two walk-in closets, a large bathroom with dual vanity, soaking tub, and separate shower. New HVAC, Water Heater, Furnace, & Electric!
This property is off market, which means it's not currently listed for sale or rent on Zillow. This may be different from what's available on other websites or public sources.

