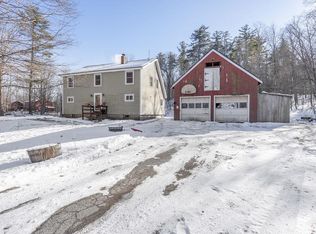Perfect setting for this Custom Post & Beam Contemporary on 12 acres & framed by mature landscaping. Loaded with charm & character & updates, this custom built passive solar home offers warmth in the winter & coolness in the summer. Filled with natural light boasting open concept floor plan, gleaming pine floors throughout, exposed beams, sleek renovated kitchen with quartz counters & tile that's open to dining area, wainscoting, LR with cozy woodstove, spacious atrium/sunroom w/ cathedral ceiling that is open to 2nd floor & french door to charming screened porch & updated 1/2 bath. The second floor has more custom features: lovely primary bedroom that takes advantage of ambient heat & light, updated full bath w/double vanity, 2nd bedroom w/fun loft & 3rd bedroom w/builtin desk/dressing area. The rustic mudroom can handle all of your gear w/steps to the LL which has utility room with walk out, laundry area & utility sink and space for projects & play. And then there's the land - lovely landscaping, outdoor swing, open land & woods & trails; 20x20 tractor barn w/electric & oversized garden shed for all of the toys & tools. Such an awesome country property that's minutes to major routes & benefits from popular school system. Wonderful combination of house & land! Showings start at the Open House Saturday 12/10 from 11-1:00. Second open house on Sunday 12/11 from 11-1:00 as well. Welcome Home!
This property is off market, which means it's not currently listed for sale or rent on Zillow. This may be different from what's available on other websites or public sources.
