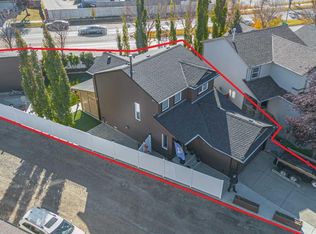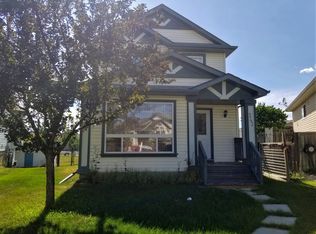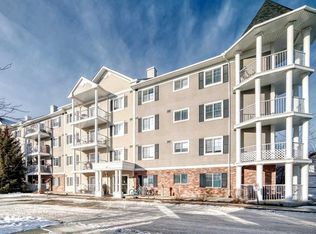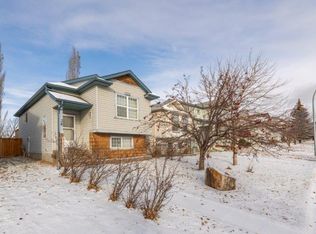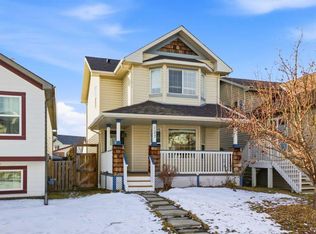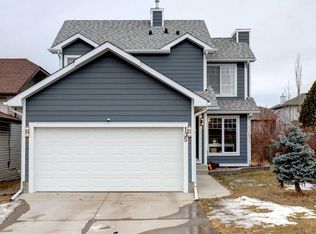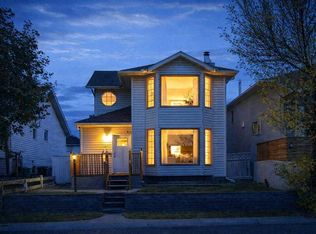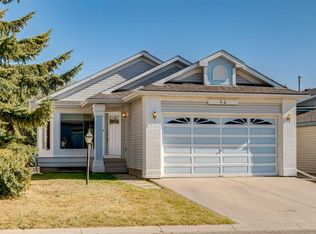87 Coventry Rd NE, Calgary, AB T3K 5K4
What's special
- 107 days |
- 216 |
- 19 |
Zillow last checked: 8 hours ago
Listing updated: February 11, 2026 at 12:50am
Cory Lomsnes, Associate,
Re/Max Real Estate (Mountain View)
Facts & features
Interior
Bedrooms & bathrooms
- Bedrooms: 4
- Bathrooms: 3
- Full bathrooms: 2
- 1/2 bathrooms: 1
Other
- Level: Second
- Dimensions: 11`5" x 13`1"
Bedroom
- Level: Second
- Dimensions: 9`4" x 11`3"
Bedroom
- Level: Second
- Dimensions: 9`1" x 11`3"
Bedroom
- Level: Basement
- Dimensions: 10`4" x 12`9"
Other
- Level: Main
- Dimensions: 0`0" x 0`0"
Other
- Level: Second
- Dimensions: 0`0" x 0`0"
Other
- Level: Basement
- Dimensions: 0`0" x 0`0"
Dining room
- Level: Main
- Dimensions: 15`2" x 9`3"
Game room
- Level: Basement
- Dimensions: 10`6" x 17`5"
Kitchen
- Level: Main
- Dimensions: 16`8" x 8`8"
Living room
- Level: Main
- Dimensions: 11`6" x 15`1"
Heating
- Forced Air, Natural Gas
Cooling
- Central Air
Appliances
- Included: Dishwasher, Electric Stove, Refrigerator
- Laundry: In Basement
Features
- Kitchen Island
- Flooring: Carpet, Laminate, Linoleum
- Windows: Window Coverings
- Basement: Full
- Number of fireplaces: 1
- Fireplace features: Basement, Electric
Interior area
- Total interior livable area: 1,271 sqft
- Finished area above ground: 1,271
- Finished area below ground: 560
Video & virtual tour
Property
Parking
- Total spaces: 2
- Parking features: Off Street
Features
- Levels: Two,2 Storey
- Stories: 1
- Patio & porch: Patio
- Exterior features: Private Yard, Rain Barrel/Cistern(s)
- Pool features: Community
- Fencing: Fenced
- Frontage length: 2.36M 7`9"
Lot
- Size: 3,049.2 Square Feet
- Features: Back Lane, Back Yard, Few Trees, Front Yard, Lawn, Private, Street Lighting
Details
- Parcel number: 101128517
- Zoning: R-G
Construction
Type & style
- Home type: SingleFamily
- Property subtype: Single Family Residence
Materials
- Vinyl Siding
- Foundation: Concrete Perimeter
- Roof: Asphalt Shingle
Condition
- New construction: No
- Year built: 2000
Community & HOA
Community
- Features: Park, Playground, Sidewalks, Street Lights
- Subdivision: Coventry Hills
HOA
- Has HOA: No
Location
- Region: Calgary
Financial & listing details
- Price per square foot: C$385/sqft
- Date on market: 10/30/2025
- Inclusions: Cistern/Rain Barrel, Shed
(403) 247-5178
By pressing Contact Agent, you agree that the real estate professional identified above may call/text you about your search, which may involve use of automated means and pre-recorded/artificial voices. You don't need to consent as a condition of buying any property, goods, or services. Message/data rates may apply. You also agree to our Terms of Use. Zillow does not endorse any real estate professionals. We may share information about your recent and future site activity with your agent to help them understand what you're looking for in a home.
Price history
Price history
Price history is unavailable.
Public tax history
Public tax history
Tax history is unavailable.Climate risks
Neighborhood: Coventry Hills
Nearby schools
GreatSchools rating
No schools nearby
We couldn't find any schools near this home.
- Loading
