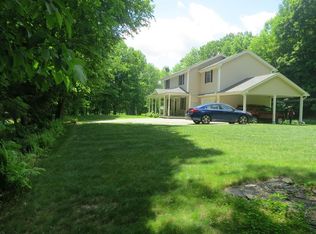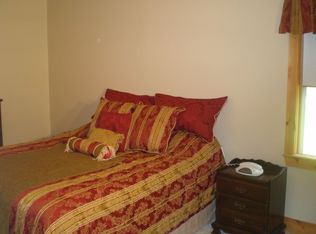Sold for $375,000
$375,000
87 Cummington Rd, West Chesterfield, MA 01084
3beds
1,840sqft
Single Family Residence
Built in 2000
2.23 Acres Lot
$407,500 Zestimate®
$204/sqft
$2,796 Estimated rent
Home value
$407,500
$387,000 - $428,000
$2,796/mo
Zestimate® history
Loading...
Owner options
Explore your selling options
What's special
Move in ready 3-bedroom beauty located in a country setting on over 2 acres. Home is just up from the Westfield River and near the Chesterfield Gorge. The home has an inviting open floor plan with a great working kitchen, A large dining area and sliders to your deck. The first floor has 2 bedrooms and a full bath. The second floor has an outstanding master suite with an incredible master bath that you will fall in love with. The basement has a smaller finished room and a two car under garage which allows you to drive into your home. The home is very economical with an outside wood furnace, or you can use the propane furnace. This is the home in Chesterfield you have been waiting for.
Zillow last checked: 8 hours ago
Listing updated: November 21, 2023 at 09:47am
Listed by:
James Adams 413-205-7580,
Hilltown Real Estate by Adams Realty 413-238-0300
Bought with:
John Stevenson
Executive Real Estate, Inc.
Source: MLS PIN,MLS#: 73159753
Facts & features
Interior
Bedrooms & bathrooms
- Bedrooms: 3
- Bathrooms: 2
- Full bathrooms: 2
Primary bedroom
- Level: Second
Bedroom 2
- Level: First
Bedroom 3
- Level: First
Bathroom 1
- Level: First
Bathroom 2
- Level: Second
Family room
- Level: Basement
Kitchen
- Level: First
Living room
- Level: First
Heating
- Baseboard, Natural Gas, Wood
Cooling
- Other
Appliances
- Included: Water Heater
Features
- Basement: Full,Walk-Out Access
- Has fireplace: No
Interior area
- Total structure area: 1,840
- Total interior livable area: 1,840 sqft
Property
Parking
- Total spaces: 4
- Parking features: Under, Off Street
- Attached garage spaces: 2
- Uncovered spaces: 2
Features
- Patio & porch: Porch, Deck - Wood
- Exterior features: Porch, Deck - Wood
Lot
- Size: 2.23 Acres
- Features: Sloped
Details
- Parcel number: M:013 P:0010,3412706
- Zoning: all pa
Construction
Type & style
- Home type: SingleFamily
- Architectural style: Cape
- Property subtype: Single Family Residence
Materials
- Foundation: Concrete Perimeter
- Roof: Shingle
Condition
- Year built: 2000
Utilities & green energy
- Sewer: Private Sewer
- Water: Private
Community & neighborhood
Community
- Community features: Park, Walk/Jog Trails
Location
- Region: West Chesterfield
Price history
| Date | Event | Price |
|---|---|---|
| 11/21/2023 | Sold | $375,000+12.3%$204/sqft |
Source: MLS PIN #73159753 Report a problem | ||
| 10/4/2023 | Contingent | $334,000$182/sqft |
Source: MLS PIN #73159753 Report a problem | ||
| 9/30/2023 | Listed for sale | $334,000-1.5%$182/sqft |
Source: MLS PIN #73159753 Report a problem | ||
| 9/21/2023 | Contingent | $339,000$184/sqft |
Source: MLS PIN #73159753 Report a problem | ||
| 9/14/2023 | Listed for sale | $339,000+61.4%$184/sqft |
Source: MLS PIN #73159753 Report a problem | ||
Public tax history
| Year | Property taxes | Tax assessment |
|---|---|---|
| 2025 | $4,918 +7.6% | $316,900 +3.8% |
| 2024 | $4,570 +2.2% | $305,300 +8.7% |
| 2023 | $4,470 +0% | $280,800 +14.7% |
Find assessor info on the county website
Neighborhood: 01084
Nearby schools
GreatSchools rating
- 5/10New Hingham Regional Elementary SchoolGrades: PK-6Distance: 1.7 mi
- 6/10Hampshire Regional High SchoolGrades: 7-12Distance: 9.3 mi
Get pre-qualified for a loan
At Zillow Home Loans, we can pre-qualify you in as little as 5 minutes with no impact to your credit score.An equal housing lender. NMLS #10287.
Sell for more on Zillow
Get a Zillow Showcase℠ listing at no additional cost and you could sell for .
$407,500
2% more+$8,150
With Zillow Showcase(estimated)$415,650

