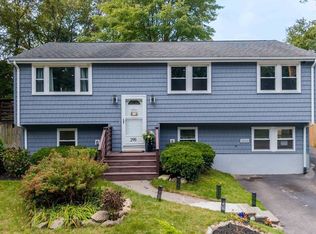Sold for $500,000 on 10/25/23
$500,000
87 Downey Rd, Brockton, MA 02302
4beds
1,749sqft
Single Family Residence
Built in 1972
10,367 Square Feet Lot
$552,000 Zestimate®
$286/sqft
$3,836 Estimated rent
Home value
$552,000
$524,000 - $580,000
$3,836/mo
Zestimate® history
Loading...
Owner options
Explore your selling options
What's special
OPEN HOUSE (9/24/23) IS CANCELLED!!! Welcome to your dream home in a sought-after neighborhood on the Abington line! This 4-bedroom, 2-full-bath front-to-back split boasts both style and function. Enjoy cozy nights by the fireplace, relish the convenience of a new kitchen, and revel in the beauty of hardwood flooring throughout. The finished basement offers the potential for a teen suite, providing flexible living space to suit your needs. Step outside to discover a new fire pit, perfect for outdoor gatherings. And with solar panels, you'll not only be saving energy but also embracing a sustainable lifestyle. This property is the epitome of comfort, elegance, and modern living.
Zillow last checked: 8 hours ago
Listing updated: October 27, 2023 at 01:13pm
Listed by:
The R and L Home Team 781-858-2617,
eXp Realty 888-854-7493,
Rick Murray 781-858-2617
Bought with:
Suzanne Gelven
Realty One Group Executives
Source: MLS PIN,MLS#: 73153434
Facts & features
Interior
Bedrooms & bathrooms
- Bedrooms: 4
- Bathrooms: 2
- Full bathrooms: 2
Primary bedroom
- Features: Closet, Flooring - Hardwood
- Level: Second
Bedroom 2
- Features: Closet, Flooring - Hardwood
- Level: Second
Bedroom 3
- Features: Closet, Flooring - Hardwood
- Level: Second
Bedroom 4
- Features: Flooring - Laminate
- Level: Basement
- Area: 168
- Dimensions: 14 x 12
Bathroom 1
- Features: Bathroom - With Tub & Shower
- Level: Basement
Bathroom 2
- Features: Bathroom - With Tub & Shower
- Level: Second
Kitchen
- Level: First
- Area: 221
- Dimensions: 17 x 13
Living room
- Features: Flooring - Hardwood
- Area: 210
- Dimensions: 15 x 14
Heating
- Forced Air, Natural Gas
Cooling
- Window Unit(s)
Appliances
- Laundry: In Basement
Features
- Flooring: Wood, Tile
- Basement: Partial,Finished
- Number of fireplaces: 1
- Fireplace features: Living Room
Interior area
- Total structure area: 1,749
- Total interior livable area: 1,749 sqft
Property
Parking
- Total spaces: 2
- Parking features: Paved Drive, Off Street, Paved
- Uncovered spaces: 2
Features
- Levels: Front to Back Split
- Patio & porch: Deck
- Exterior features: Deck, Fenced Yard
- Fencing: Fenced
Lot
- Size: 10,367 sqft
- Features: Level
Details
- Foundation area: 999
- Parcel number: M:174 R:096 S:,973036
- Zoning: R1C
Construction
Type & style
- Home type: SingleFamily
- Architectural style: Split Entry
- Property subtype: Single Family Residence
Materials
- Frame
- Foundation: Concrete Perimeter
- Roof: Shingle
Condition
- Year built: 1972
Details
- Warranty included: Yes
Utilities & green energy
- Electric: 100 Amp Service
- Sewer: Public Sewer
- Water: Public
- Utilities for property: for Electric Range
Community & neighborhood
Community
- Community features: Shopping, Golf, Medical Facility, Public School
Location
- Region: Brockton
Other
Other facts
- Road surface type: Paved
Price history
| Date | Event | Price |
|---|---|---|
| 10/25/2023 | Sold | $500,000-2%$286/sqft |
Source: MLS PIN #73153434 Report a problem | ||
| 9/25/2023 | Contingent | $510,000$292/sqft |
Source: MLS PIN #73153434 Report a problem | ||
| 9/7/2023 | Price change | $510,000-2.9%$292/sqft |
Source: MLS PIN #73153434 Report a problem | ||
| 8/29/2023 | Listed for sale | $525,000$300/sqft |
Source: MLS PIN #73153434 Report a problem | ||
| 7/18/2023 | Listing removed | $525,000$300/sqft |
Source: MLS PIN #73104834 Report a problem | ||
Public tax history
| Year | Property taxes | Tax assessment |
|---|---|---|
| 2025 | $5,675 +8% | $468,600 +7.2% |
| 2024 | $5,253 +7.6% | $437,000 +16.2% |
| 2023 | $4,882 +4.9% | $376,100 +12.9% |
Find assessor info on the county website
Neighborhood: 02302
Nearby schools
GreatSchools rating
- 5/10Mary E. Baker SchoolGrades: K-5Distance: 0.8 mi
- 7/10Ashfield Middle SchoolGrades: 6-8Distance: 0.2 mi
- 2/10Edison AcademyGrades: 9-12Distance: 3.7 mi
Get a cash offer in 3 minutes
Find out how much your home could sell for in as little as 3 minutes with a no-obligation cash offer.
Estimated market value
$552,000
Get a cash offer in 3 minutes
Find out how much your home could sell for in as little as 3 minutes with a no-obligation cash offer.
Estimated market value
$552,000
