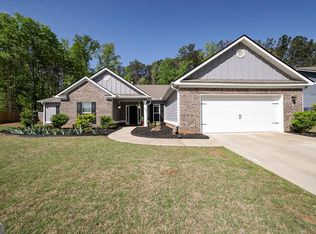Closed
$360,000
87 Evergreen Ridge Ct, Statham, GA 30666
4beds
2,390sqft
Single Family Residence
Built in 2019
0.59 Acres Lot
$374,200 Zestimate®
$151/sqft
$2,444 Estimated rent
Home value
$374,200
$348,000 - $404,000
$2,444/mo
Zestimate® history
Loading...
Owner options
Explore your selling options
What's special
Fantastic Statham open split ranch plan with eat-in kitchen and oversized island, only four years old. As you walk up to the front covered porch, you will enter the foyer with the dining room on your left. The bright dining room opens into a spacious great room with vaulted ceiling, built-in shelving, and cabinets that surround a fireplace and a lovely view of the backyard. The open concept continues into the kitchen and breakfast area. The kitchen has lots of cabinets and spacious granite countertops. The oversized island has outlets, an extended counter for additional eating area, and cabinets for more storage. The breakfast area allows a nice sized table and great views of the backyard. On the right side of the home is the large master suite which is approximately 17'10" by 13'7". The master bathroom is spacious with a separate shower and tub along with a double vanity and large walk-in closet. Behind the kitchen, on the left side of the home is a hall with three nice sized bedrooms and a full bathroom. The laundry room with shelving is off of this hallway. Step out the back door to an oversized covered back patio to enjoy grilling and time with family and friends. Enjoy the level backyard with the kids and dog. There is also an outbuilding for storage in the backyard that matches the house. The subdivision is a small cul-de-sac that has sidewalks on both sides of the road for safe walking or for kids riding their bikes. The home is centrally located from Athens, Watkinsville, Jefferson, Commerce or Atlanta. You will enjoy the small town feel of Statham, while being close enough to get to many communities that surround it.
Zillow last checked: 8 hours ago
Listing updated: June 23, 2024 at 04:45am
Listed by:
Dean Bright 706-340-1701,
Athens Elite Real Estate
Bought with:
Cherry Tolliver, 125142
HomeSmart
Source: GAMLS,MLS#: 10295096
Facts & features
Interior
Bedrooms & bathrooms
- Bedrooms: 4
- Bathrooms: 2
- Full bathrooms: 2
- Main level bathrooms: 2
- Main level bedrooms: 4
Heating
- Central, Electric
Cooling
- Ceiling Fan(s), Electric
Appliances
- Included: Dishwasher, Microwave, Oven/Range (Combo)
- Laundry: In Hall
Features
- Bookcases, Double Vanity, High Ceilings, Master On Main Level, Separate Shower, Soaking Tub, Split Bedroom Plan, Tray Ceiling(s), Vaulted Ceiling(s), Walk-In Closet(s)
- Flooring: Carpet, Vinyl
- Basement: None
- Number of fireplaces: 1
- Fireplace features: Family Room
Interior area
- Total structure area: 2,390
- Total interior livable area: 2,390 sqft
- Finished area above ground: 2,390
- Finished area below ground: 0
Property
Parking
- Parking features: Garage, Garage Door Opener
- Has garage: Yes
Features
- Levels: One
- Stories: 1
Lot
- Size: 0.59 Acres
- Features: Level
Details
- Parcel number: XX137C 016
Construction
Type & style
- Home type: SingleFamily
- Architectural style: Ranch
- Property subtype: Single Family Residence
Materials
- Brick, Wood Siding
- Roof: Tar/Gravel
Condition
- Resale
- New construction: No
- Year built: 2019
Utilities & green energy
- Sewer: Septic Tank
- Water: Public
- Utilities for property: Cable Available, Electricity Available, High Speed Internet, Underground Utilities, Water Available
Community & neighborhood
Community
- Community features: None
Location
- Region: Statham
- Subdivision: Evergreen Ridge
Other
Other facts
- Listing agreement: Exclusive Right To Sell
Price history
| Date | Event | Price |
|---|---|---|
| 6/21/2024 | Sold | $360,000-4%$151/sqft |
Source: | ||
| 6/10/2024 | Pending sale | $374,900$157/sqft |
Source: | ||
| 5/29/2024 | Price change | $374,900-1.3%$157/sqft |
Source: | ||
| 5/13/2024 | Price change | $379,900-2.6%$159/sqft |
Source: Hive MLS #1016990 Report a problem | ||
| 5/8/2024 | Listed for sale | $389,900+56%$163/sqft |
Source: | ||
Public tax history
| Year | Property taxes | Tax assessment |
|---|---|---|
| 2024 | $3,621 +0.2% | $147,959 -0.7% |
| 2023 | $3,612 +32.6% | $148,959 +53.7% |
| 2022 | $2,724 -5.7% | $96,889 |
Find assessor info on the county website
Neighborhood: 30666
Nearby schools
GreatSchools rating
- 3/10Statham Elementary SchoolGrades: PK-5Distance: 2.3 mi
- 5/10Bear Creek Middle SchoolGrades: 6-8Distance: 2.1 mi
- 3/10Winder-Barrow High SchoolGrades: 9-12Distance: 10.3 mi
Schools provided by the listing agent
- Elementary: Statham
- Middle: Bear Creek
- High: Winder Barrow
Source: GAMLS. This data may not be complete. We recommend contacting the local school district to confirm school assignments for this home.
Get pre-qualified for a loan
At Zillow Home Loans, we can pre-qualify you in as little as 5 minutes with no impact to your credit score.An equal housing lender. NMLS #10287.
Sell with ease on Zillow
Get a Zillow Showcase℠ listing at no additional cost and you could sell for —faster.
$374,200
2% more+$7,484
With Zillow Showcase(estimated)$381,684
